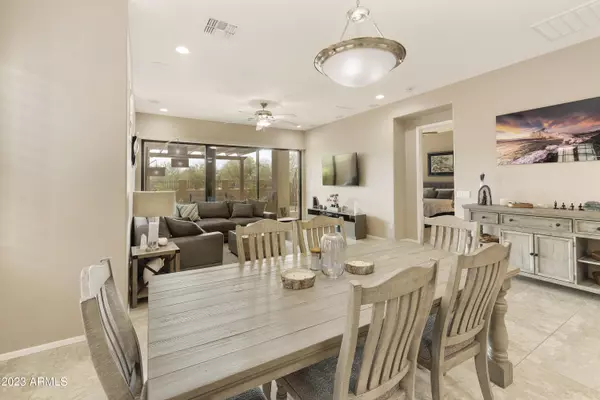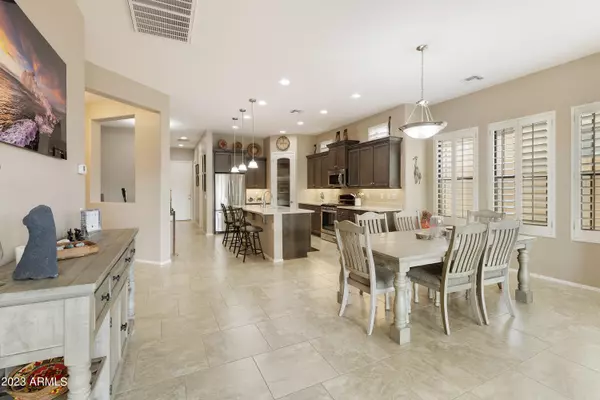$560,000
$560,000
For more information regarding the value of a property, please contact us for a free consultation.
2 Beds
2 Baths
1,622 SqFt
SOLD DATE : 11/02/2023
Key Details
Sold Price $560,000
Property Type Townhouse
Sub Type Townhouse
Listing Status Sold
Purchase Type For Sale
Square Footage 1,622 sqft
Price per Sqft $345
Subdivision Entrada At Mountain Bridge
MLS Listing ID 6611999
Sold Date 11/02/23
Bedrooms 2
HOA Fees $359/qua
HOA Y/N Yes
Originating Board Arizona Regional Multiple Listing Service (ARMLS)
Year Built 2015
Annual Tax Amount $2,372
Tax Year 2023
Lot Size 4,805 Sqft
Acres 0.11
Property Description
Remarkable resort style LOCK & LEAVE attached Tuscan Villa style home in gated community ENTRADA at Mountain Bridge in NE Mesa. Built in 2017 this original owner sparred no expense with over $92,000 in upgrades from builder. Premium location, home backs to community greenbelt adjacent to the Villas Owners Club featuring pool, spa, exercise room & billards. Quarterly owner events held. Move-in-Ready home feels like new from the paver driveway, private courtyard entry, to the sliding wall of glass extending living space to nature's beauty with low maintenance desert landscape. The interior features two tone decorator paint, 20 in tile stagger set, 42 inch kitchen cabinets stagger set with 5 inch crown molding & under cabinet lighting. Gorgeous counter tops, center island, SS appliances Premium location, home backs to community greenbelt adjacent to the Villas Owners Club featuring pool, spa, exercise room & billards. Quarterly owner events held. Move-in-Ready home feels like new from the paver driveway, private courtyard entry, to the sliding wall of glass extending living space to nature's beauty with low maintenance desert landscape. The interior features two tone decorator paint, 20 in tile stagger set, 42 inch kitchen cabinets stagger set with 5 inch crown molding & under cabinet lighting. Gorgeous counter tops, center island, SS appliances with gas stove & refrigerator stays! Surround sound in living area
Home features the following list of upgrades:
" Plantation Shutters throughout home, including the garage windows but not the sliding wall of glass.
" 20-inch tile flooring staggered set thru kitchen & main living area along with entry, laundry & bathrooms
" 42-inch stagger set upper kitchen cabinets plus 5 inch crown molding & under mount lighting
" Kitchen has center island, granite counter tops & 3 hanging pendant lights.
" Frosted Door to walk in pantry, Stainless Steel kitchen appliances with GAS stove, Café style refrigerator.
" Upgraded lighting package throughout the home, ceiling fans in living rm & owners suite on remotes.
" Surround sound with speakers in main living area & prewire for speakers on patio & in owners suite
" En Suite includes an oversized shower with marble surround, additional lighting & raised vanity.
" Owners' suite has a walk-in closet with a built in shoe cabinet & a mounted mirrored jewelry lockable cabinet
" Living room features 15 foot WALL OF GLASS complete with 3 panels of electric shades on the interior & an accordion style sliding screen door covering length of opening on the outside.
" Extended paver patio with pergola
" RING door security system to convey. System has sensors at doors. Side wall of home has a motion detector light near the gated access to the slab for trash/recycle can storage area.
" GAS not only for stove, but water heater & furnace. Washer/ Dryer does not convey (electric hook up)
" Water Softener System is owned not leased.
" Electric garage door opener includes upgraded control to set timer to automatically close.
" Gas BBQ Stub
" TOO MANY UPGRADES TO LIST HERE. REFER TO MLS DOCUMENT TAB FOR TWO PAGES OF BUILDER UPGRADES THAT ARE PART OF THIS HOME!
As a homeowner in the Villa homes in Entrada you have not only access to the private Villas Owners Club, but you can experience the amenities of all that the Master Community of Mountain Bridge has to offer! You have Arizona resort style living at its finest. Community amenities include Pool, Tennis, Pickleball, Basketball, Fitness Center, Playground, Clubhouse, Walking and Biking Trails plus on-site guard patrol & more. Fantastic location surrounded by Great Schools, Restaurants and Shopping. Minutes to Usury Mountain Park, just one mile to the Freeway, 15 minutes to Saguaro Lake, 20 Minutes Sky Harbor Airport and Scottsdale.
MOUNTAIN BRIDGE Community Features: Biking/Walking Path; Clubhouse/Rec Room; Comm Tennis Court(s); Community Media Room; Community Pool Htd; Community Spa Htd; Gated Community; On-Site Guard; Pickleball Court(s); Workout Facility
Location
State AZ
County Maricopa
Community Entrada At Mountain Bridge
Direction McKellips east then right on Mountain Bridge to right on Desert Foothills Dr to roundabout . Go left to Estrada Gate. Thru gate take left on Ivy Glen to Red Cliff, home on right. OK to park in drive
Rooms
Den/Bedroom Plus 2
Separate Den/Office N
Interior
Interior Features No Interior Steps, Double Vanity, Full Bth Master Bdrm, Separate Shwr & Tub, High Speed Internet, Granite Counters
Heating Natural Gas
Cooling Refrigeration, Ceiling Fan(s)
Flooring Carpet, Tile
Fireplaces Number No Fireplace
Fireplaces Type None
Fireplace No
Window Features Double Pane Windows
SPA None
Laundry Dryer Included, Inside, Washer Included
Exterior
Exterior Feature Covered Patio(s), Patio
Garage Attch'd Gar Cabinets, Electric Door Opener
Garage Spaces 2.0
Garage Description 2.0
Fence Block
Pool None
Community Features Gated Community, Community Spa, Community Pool, Clubhouse, Fitness Center
Utilities Available SRP, SW Gas
Amenities Available Management
Waterfront No
Roof Type Tile
Accessibility Hard/Low Nap Floors
Parking Type Attch'd Gar Cabinets, Electric Door Opener
Private Pool No
Building
Lot Description Sprinklers In Rear, Sprinklers In Front, Desert Back, Desert Front, Auto Timer H2O Front, Auto Timer H2O Back
Story 1
Builder Name Blanford
Sewer Public Sewer
Water City Water
Structure Type Covered Patio(s),Patio
Schools
Elementary Schools Zaharis Elementary
Middle Schools Fremont Junior High School
High Schools Red Mountain High School
School District Mesa Unified District
Others
HOA Name Villa
HOA Fee Include Insurance,Maintenance Grounds,Street Maint,Front Yard Maint,Trash,Roof Replacement,Maintenance Exterior
Senior Community No
Tax ID 219-32-617
Ownership Fee Simple
Acceptable Financing Cash, Conventional
Horse Property N
Listing Terms Cash, Conventional
Financing Cash
Read Less Info
Want to know what your home might be worth? Contact us for a FREE valuation!

Our team is ready to help you sell your home for the highest possible price ASAP

Copyright 2024 Arizona Regional Multiple Listing Service, Inc. All rights reserved.
Bought with Realty ONE Group

"My job is to find and attract mastery-based agents to the office, protect the culture, and make sure everyone is happy! "






