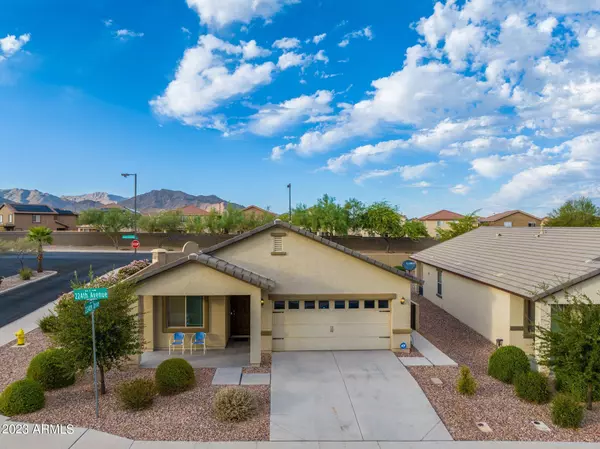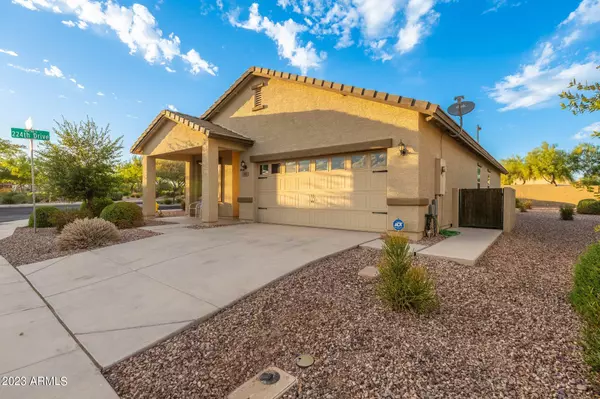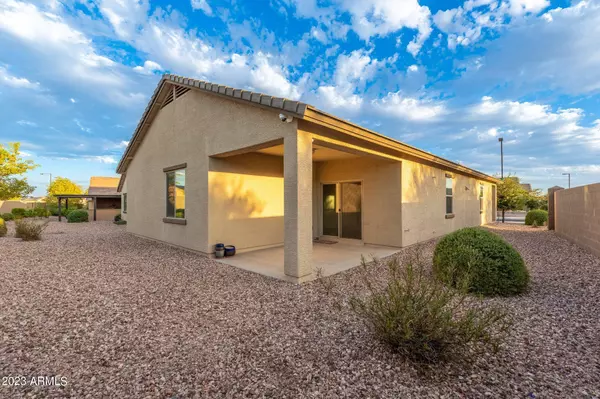$311,900
$349,000
10.6%For more information regarding the value of a property, please contact us for a free consultation.
3 Beds
2 Baths
1,387 SqFt
SOLD DATE : 11/06/2023
Key Details
Sold Price $311,900
Property Type Single Family Home
Sub Type Single Family - Detached
Listing Status Sold
Purchase Type For Sale
Square Footage 1,387 sqft
Price per Sqft $224
Subdivision Sundance Parcel 26
MLS Listing ID 6608347
Sold Date 11/06/23
Style Ranch
Bedrooms 3
HOA Fees $104/qua
HOA Y/N Yes
Originating Board Arizona Regional Multiple Listing Service (ARMLS)
Year Built 2017
Annual Tax Amount $1,976
Tax Year 2022
Lot Size 5,969 Sqft
Acres 0.14
Property Description
Welcome to the Sundance Active Adult community. This single-story home features an open floorplan with 3 spacious bedrooms and 2 bathrooms. The home features granite countertops, energy efficient whirlpool kitchen appliances and custom wood cabinets. The primary suite has a walk-in closet and dual vanity sinks in the attached bathroom. This home also features a separate dining room and outside patio where you'll look out to low maintenance desert landscaping in the backyard. The home sits on a north-south facing corner lot and is a 5-minute drive from one of the nation's largest retailers. Additionally, Sundance is located on an 18-hole championship golf course and the 15,000 square foot Community Recreation Center offers swimming pools, a fitness center, tennis courts and so much more!
Location
State AZ
County Maricopa
Community Sundance Parcel 26
Direction Take I-10 West. Exit Watson Rd (Exit #117). Turn left on Watson Rd. Turn left at first stop light Sundance Ave. Turn left onto North Sundance Pkwy (Continue for 1 mile). Turn right on Gardenia Ave.
Rooms
Master Bedroom Split
Den/Bedroom Plus 3
Separate Den/Office N
Interior
Interior Features 9+ Flat Ceilings, No Interior Steps, Soft Water Loop, Pantry, Double Vanity, Full Bth Master Bdrm, High Speed Internet, Granite Counters
Heating Electric
Cooling Refrigeration
Flooring Carpet, Tile
Fireplaces Number No Fireplace
Fireplaces Type None
Fireplace No
Window Features Low Emissivity Windows
SPA None
Laundry Engy Star (See Rmks)
Exterior
Exterior Feature Covered Patio(s)
Garage Spaces 2.0
Garage Description 2.0
Fence Block
Pool None
Community Features Community Spa Htd, Community Spa, Community Pool Htd, Community Pool, Community Media Room, Golf, Tennis Court(s), Biking/Walking Path, Clubhouse, Fitness Center
Utilities Available APS
Amenities Available Management, Rental OK (See Rmks), VA Approved Prjct
Waterfront No
View Mountain(s)
Roof Type Tile
Private Pool No
Building
Lot Description Corner Lot, Desert Back, Desert Front, Gravel/Stone Front, Gravel/Stone Back
Story 1
Builder Name LGI Homes
Sewer Public Sewer
Water City Water
Architectural Style Ranch
Structure Type Covered Patio(s)
Schools
Elementary Schools Buckeye Elementary School
Middle Schools Buckeye Union High School
High Schools Buckeye Elementary School
School District Buckeye Union High School District
Others
HOA Name Sundance Adult
HOA Fee Include Maintenance Grounds
Senior Community Yes
Tax ID 504-33-334
Ownership Fee Simple
Acceptable Financing Cash, Conventional, FHA, VA Loan
Horse Property N
Listing Terms Cash, Conventional, FHA, VA Loan
Financing Cash
Special Listing Condition Age Restricted (See Remarks)
Read Less Info
Want to know what your home might be worth? Contact us for a FREE valuation!

Our team is ready to help you sell your home for the highest possible price ASAP

Copyright 2024 Arizona Regional Multiple Listing Service, Inc. All rights reserved.
Bought with Opendoor Brokerage, LLC

"My job is to find and attract mastery-based agents to the office, protect the culture, and make sure everyone is happy! "






