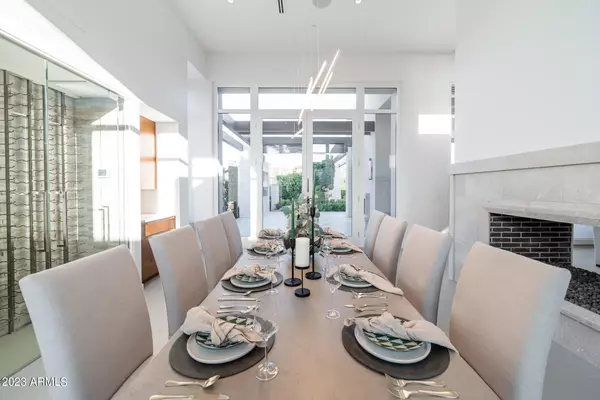$7,995,000
$7,995,000
For more information regarding the value of a property, please contact us for a free consultation.
5 Beds
6.5 Baths
7,586 SqFt
SOLD DATE : 11/22/2023
Key Details
Sold Price $7,995,000
Property Type Single Family Home
Sub Type Single Family - Detached
Listing Status Sold
Purchase Type For Sale
Square Footage 7,586 sqft
Price per Sqft $1,053
Subdivision Palo Verde Foothills
MLS Listing ID 6621561
Sold Date 11/22/23
Style Contemporary
Bedrooms 5
HOA Y/N No
Originating Board Arizona Regional Multiple Listing Service (ARMLS)
Year Built 2018
Annual Tax Amount $33,305
Tax Year 2022
Lot Size 1.512 Acres
Acres 1.51
Property Description
Recently completed, contemporary masterpiece with scintillating mountain views! This truly spectacular home, both in architectural appeal and design, will captivate you from the moment you walk up the front entry. Designer finishes and impeccable quality everywhere you look. Grand foyer, open concept living space, custom kitchen and wine wall; perfect for hosting your next dinner party. The primary suite is a refreshing delight with cozy sitting room and fireplace, spa like bathroom and oversized walk-in closet. The main home also features 4 en-suite guest bedrooms, home office, theatre room with beverage station and Automated Environment AV system. The car collector's dream garage with pass through entry with 8 bays. The floor to ceiling windows and telescoping doors create a beautiful balance of indoor/outdoor living. Exquisite landscape, lap pool, large covered patio space and outdoor kitchen. Full detached guest house is the perfect getaway for guests. Don't let this posh contemporary estate pass you by!
Location
State AZ
County Maricopa
Community Palo Verde Foothills
Direction Lincoln to 38th Street, South on 38th Street, 38th curves into Berridge Lane. The house is on the right hand side before Berridge Lane turns into 38th Place
Rooms
Other Rooms Guest Qtrs-Sep Entrn, Great Room, Media Room
Guest Accommodations 850.0
Master Bedroom Split
Den/Bedroom Plus 6
Separate Den/Office Y
Interior
Interior Features Physcl Chlgd (SRmks), Eat-in Kitchen, Breakfast Bar, 9+ Flat Ceilings, Fire Sprinklers, No Interior Steps, Wet Bar, Kitchen Island, Pantry, Bidet, Double Vanity, Full Bth Master Bdrm, Separate Shwr & Tub, Tub with Jets, High Speed Internet
Heating Electric, Natural Gas
Cooling Refrigeration, Ceiling Fan(s)
Flooring Stone, Wood
Fireplaces Type 3+ Fireplace, Two Way Fireplace, Exterior Fireplace, Fire Pit, Family Room, Living Room, Master Bedroom, Gas
Fireplace Yes
Window Features Double Pane Windows,Low Emissivity Windows
SPA Private
Laundry Inside
Exterior
Exterior Feature Covered Patio(s), Playground, Gazebo/Ramada, Patio, Built-in Barbecue, Separate Guest House
Garage Dir Entry frm Garage, Electric Door Opener, Golf Cart Garage
Garage Spaces 8.0
Garage Description 8.0
Fence Block
Pool Play Pool, Variable Speed Pump, Lap, Private
Utilities Available APS, SW Gas
Amenities Available None
Waterfront No
View Mountain(s)
Roof Type Concrete
Accessibility Zero-Grade Entry
Parking Type Dir Entry frm Garage, Electric Door Opener, Golf Cart Garage
Private Pool Yes
Building
Lot Description Sprinklers In Rear, Sprinklers In Front, Corner Lot, Natural Desert Back, Grass Front, Grass Back, Natural Desert Front
Story 1
Builder Name CUSTOM CONTEMPORARY
Sewer Septic Tank
Water City Water
Architectural Style Contemporary
Structure Type Covered Patio(s),Playground,Gazebo/Ramada,Patio,Built-in Barbecue, Separate Guest House
Schools
Elementary Schools Creighton Elementary School
Middle Schools Creighton Elementary School
High Schools Phoenix Union Bioscience High School
School District Phoenix Union High School District
Others
HOA Fee Include No Fees
Senior Community No
Tax ID 164-04-027
Ownership Fee Simple
Acceptable Financing Cash, Conventional
Horse Property N
Listing Terms Cash, Conventional
Financing Cash
Read Less Info
Want to know what your home might be worth? Contact us for a FREE valuation!

Our team is ready to help you sell your home for the highest possible price ASAP

Copyright 2024 Arizona Regional Multiple Listing Service, Inc. All rights reserved.
Bought with Zoom Realty

"My job is to find and attract mastery-based agents to the office, protect the culture, and make sure everyone is happy! "






