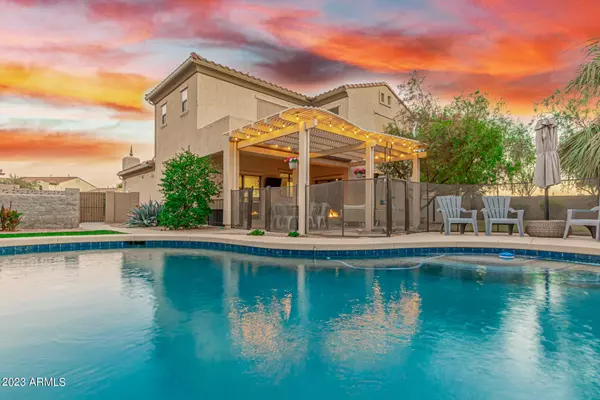$515,000
$535,000
3.7%For more information regarding the value of a property, please contact us for a free consultation.
4 Beds
3.5 Baths
2,810 SqFt
SOLD DATE : 11/30/2023
Key Details
Sold Price $515,000
Property Type Single Family Home
Sub Type Single Family - Detached
Listing Status Sold
Purchase Type For Sale
Square Footage 2,810 sqft
Price per Sqft $183
Subdivision Greer Ranch
MLS Listing ID 6617126
Sold Date 11/30/23
Style Spanish
Bedrooms 4
HOA Fees $72/qua
HOA Y/N Yes
Originating Board Arizona Regional Multiple Listing Service (ARMLS)
Year Built 2006
Annual Tax Amount $1,937
Tax Year 2022
Lot Size 10,838 Sqft
Acres 0.25
Property Description
Step into this exquisite two-story residence on an expansive CORNER LOT, a testament to meticulous OWNERSHIP and an array of LUXURIOUS UPGRADES including TWO new A/C Units! With 4 bedrooms (with TWO primary bedrooms) and 3.5 baths, this home welcomes you with a charming porch where you can unwind and soak in the tranquility of Greer Ranch. Inside, you'll be embraced by a calming color scheme, sophisticated plantation shutters, and flawless wood-like tile flooring downstairs. The kitchen is a masterpiece, boasting tasteful two-toned cabinets, upgraded fixtures, built-in appliances, TWO roomy pantries, an EXTENDED island, and a breakfast bar that comfortably accommodates seven! The open kitchen seamlessly transitions into a warm family room, creating a space that's perfect for both relaxation and entertaining. An upgraded wall niche adorn with wooden floating shelves offers a delightful place for decor and storage, with even more discreet storage tucked away under the stairs.
The downstairs bathroom features wainscoted walls that lend an air of elegance to the bathroom. The additional living area and formal dining room are equally suited for intimate gatherings or large dinner parties. Catering to a modern lifestyle, the upper level boasts TWO primary bedrooms, each with its private bathroom. The secondary bedrooms share a stylish "Jack-and-Jill" bathroom. But the real showstopper of this residence is the entertainer's PARADISE BACKYARD, featuring a pristine pool! The pool comes equipped with brand-new pool equipment, new pebble tech, and complete with a serene waterfall. A drip system ensures the backyard remains lush and vibrant effortlessly. The large yard provides ample space for kids and pets to run! Furthermore, a dedicated dog run caters to your four-legged companions, and sun screens adorn the exterior, promoting energy efficiency throughout the residence. An additional well thought out enhancement is a discreet block wall, cleverly concealing trash cans and providing supplementary storage space. This premium corner lot property is an oasis of beauty, both inside and out. Come and witness its beauty for yourself!
Location
State AZ
County Maricopa
Community Greer Ranch
Direction Head north on N Sarival Ave, Right onto W Mercer Ln, Left onto N 162nd Ln. Property will be on the left.
Rooms
Other Rooms Family Room
Master Bedroom Upstairs
Den/Bedroom Plus 4
Separate Den/Office N
Interior
Interior Features Upstairs, Eat-in Kitchen, Breakfast Bar, 9+ Flat Ceilings, Kitchen Island, Pantry, 2 Master Baths, Double Vanity, Full Bth Master Bdrm, Separate Shwr & Tub, High Speed Internet, Laminate Counters
Heating Natural Gas
Cooling Refrigeration, Ceiling Fan(s)
Flooring Carpet, Tile
Fireplaces Number No Fireplace
Fireplaces Type None
Fireplace No
Window Features Wood Frames,Double Pane Windows
SPA None
Exterior
Exterior Feature Covered Patio(s), Patio, Storage
Garage Attch'd Gar Cabinets, Dir Entry frm Garage, Electric Door Opener
Garage Spaces 2.0
Garage Description 2.0
Fence Block
Pool Fenced, Private
Community Features Playground, Biking/Walking Path
Utilities Available APS, SW Gas
Amenities Available Management, Rental OK (See Rmks)
Waterfront No
View Mountain(s)
Roof Type Tile
Parking Type Attch'd Gar Cabinets, Dir Entry frm Garage, Electric Door Opener
Private Pool Yes
Building
Lot Description Sprinklers In Rear, Sprinklers In Front, Desert Back, Desert Front, Gravel/Stone Front, Gravel/Stone Back, Grass Back, Synthetic Grass Back, Auto Timer H2O Front, Auto Timer H2O Back
Story 2
Builder Name Greystone Homes
Sewer Public Sewer
Water City Water
Architectural Style Spanish
Structure Type Covered Patio(s),Patio,Storage
Schools
Elementary Schools Sonoran Heights Elementary
Middle Schools Sonoran Heights Elementary
High Schools Shadow Ridge High School
School District Dysart Unified District
Others
HOA Name Greer Ranch South
HOA Fee Include Maintenance Grounds
Senior Community No
Tax ID 501-40-396
Ownership Fee Simple
Acceptable Financing Conventional, FHA, VA Loan
Horse Property N
Listing Terms Conventional, FHA, VA Loan
Financing Cash
Read Less Info
Want to know what your home might be worth? Contact us for a FREE valuation!

Our team is ready to help you sell your home for the highest possible price ASAP

Copyright 2024 Arizona Regional Multiple Listing Service, Inc. All rights reserved.
Bought with West USA Realty

"My job is to find and attract mastery-based agents to the office, protect the culture, and make sure everyone is happy! "






