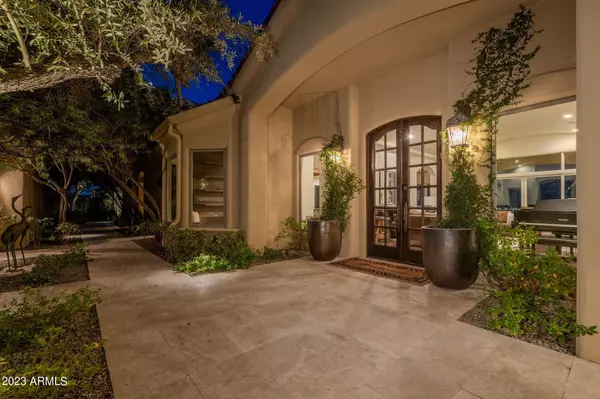$4,525,000
$4,700,000
3.7%For more information regarding the value of a property, please contact us for a free consultation.
4 Beds
3.5 Baths
4,702 SqFt
SOLD DATE : 01/03/2024
Key Details
Sold Price $4,525,000
Property Type Single Family Home
Sub Type Single Family - Detached
Listing Status Sold
Purchase Type For Sale
Square Footage 4,702 sqft
Price per Sqft $962
Subdivision M&B
MLS Listing ID 6633946
Sold Date 01/03/24
Style Spanish
Bedrooms 4
HOA Y/N No
Originating Board Arizona Regional Multiple Listing Service (ARMLS)
Year Built 2003
Annual Tax Amount $10,189
Tax Year 2023
Lot Size 0.852 Acres
Acres 0.85
Property Description
What a find! Incredible Hillside Location with Sweeping Views of both Mountain and City Lights. This Charming Family home is all one level with no steps! Many recent updates to kitchen and master suite/bath. Walls of glass allows a plethora of natural light bringing the outdoor spaces truly part of your living space. The home features 4 large bedrooms, plus office/den with built-ins and direct outside access, off the master bath a generous work out room this could become a second private office or an additional large closet off master.
The kitchen remodel features 6 Burner Wolf Gas Stove with additional griddle, two ovens, Subzero Refrigerator and additional freezer drawers and ice maker. Two concrete sinks, large island with seating area and additional deep drawers for storage, wood flooring. Kitchen opens right up to the spacious Family Room with wood flooring and beamed ceilings.
Gas fireplace to gather in front of on cool winter evenings. This open space creates the perfect casual living space. The Primary suite creates the perfect sanctuary after a long day, the bathroom was recently renovated with modern sleek lines and tons of natural light. Some of the features include a soaking tub, oversized shower, dual vanities with extra counter space. There is even an outdoor shower for those warm summer nights.
The formal living room features barrel ceiling, wood floors and massive gas fireplace and mantel. Look straight thru to the stunning back yard featuring the recently added negative edge pool and spa which appears to fall off the hillside. For those cooler winter evenings light your gas firepit and enjoy watching the sunset with different Brillant colors in the sky every evening. Grab some steaks and cook out on your large gas BBQ island. You will love entertaining with the great flow of this home many doors to open from kitchen and living space to rear yard as well as the front enclosed courtyard which features massive tree and water feature, as well as many planters and lush landscape bringing the outdoors in. This is a home that truly must be seen to appreciate the panoramic views and privacy you will feel.
Location
State AZ
County Maricopa
Community M&B
Direction Invergordon to Cholla Lane (between McDonald & Chaparral)-West to 1st right turn-home on your left.easy access to the Circular Drive on property.
Rooms
Other Rooms ExerciseSauna Room, Family Room
Master Bedroom Not split
Den/Bedroom Plus 5
Separate Den/Office Y
Interior
Interior Features Eat-in Kitchen, Breakfast Bar, No Interior Steps, Vaulted Ceiling(s), Kitchen Island, Pantry, Double Vanity, Full Bth Master Bdrm, Separate Shwr & Tub, High Speed Internet, Granite Counters
Heating Natural Gas
Cooling Refrigeration, Programmable Thmstat, Ceiling Fan(s)
Flooring Carpet, Stone, Wood
Fireplaces Type 2 Fireplace, Fire Pit, Family Room, Living Room, Gas
Fireplace Yes
Window Features Mechanical Sun Shds,Double Pane Windows
SPA Heated,Private
Exterior
Exterior Feature Circular Drive, Covered Patio(s), Patio, Private Yard, Built-in Barbecue
Garage Attch'd Gar Cabinets, Electric Door Opener, Extnded Lngth Garage, Tandem
Garage Spaces 3.0
Garage Description 3.0
Fence Block, Wrought Iron
Pool Heated, Private
Utilities Available APS, SW Gas
Amenities Available None
Waterfront No
View City Lights, Mountain(s)
Roof Type Tile,Built-Up
Parking Type Attch'd Gar Cabinets, Electric Door Opener, Extnded Lngth Garage, Tandem
Private Pool Yes
Building
Lot Description Corner Lot, Desert Front, Synthetic Grass Back, Auto Timer H2O Front, Auto Timer H2O Back
Story 1
Builder Name Custom
Sewer Septic in & Cnctd
Water City Water
Architectural Style Spanish
Structure Type Circular Drive,Covered Patio(s),Patio,Private Yard,Built-in Barbecue
Schools
Elementary Schools Kiva Elementary School
Middle Schools Mohave Middle School
High Schools Sahuaro Ranch Elementary School
School District Scottsdale Unified District
Others
HOA Fee Include No Fees
Senior Community No
Tax ID 172-10-003-C
Ownership Fee Simple
Acceptable Financing Cash, Conventional
Horse Property N
Listing Terms Cash, Conventional
Financing Conventional
Read Less Info
Want to know what your home might be worth? Contact us for a FREE valuation!

Our team is ready to help you sell your home for the highest possible price ASAP

Copyright 2024 Arizona Regional Multiple Listing Service, Inc. All rights reserved.
Bought with Launch Powered By Compass

"My job is to find and attract mastery-based agents to the office, protect the culture, and make sure everyone is happy! "






