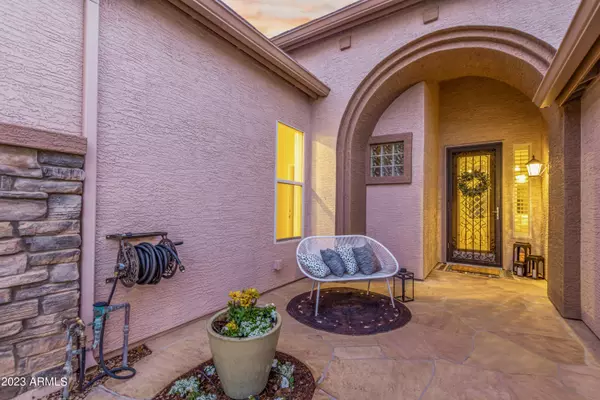$765,000
$800,000
4.4%For more information regarding the value of a property, please contact us for a free consultation.
4 Beds
2 Baths
2,666 SqFt
SOLD DATE : 01/04/2024
Key Details
Sold Price $765,000
Property Type Single Family Home
Sub Type Single Family - Detached
Listing Status Sold
Purchase Type For Sale
Square Footage 2,666 sqft
Price per Sqft $286
Subdivision Oakwood Lakes
MLS Listing ID 6632921
Sold Date 01/04/24
Bedrooms 4
HOA Fees $78/mo
HOA Y/N Yes
Originating Board Arizona Regional Multiple Listing Service (ARMLS)
Year Built 1996
Annual Tax Amount $2,776
Tax Year 2023
Lot Size 10,163 Sqft
Acres 0.23
Property Description
Welcome to your dream home in the gorgeous Oakwood Lake community, one of Chandler's most sought-after locations, celebrated for its top-rated school district, park like setting with freshwater lakes, several paths to walk or ride bikes, and the friendly neighbors. This meticulously maintained residence exudes a sense of newness, featuring high-end updates that showcase a commitment to quality living. From the moment you pass through the flagstone gated entry, the attention to detail is evident.
Step inside, and you'll be greeted by travertine flooring extending gracefully through most living spaces, complemented by elegant plantation shutters. The heart of the home, the kitchen, is a culinary enthusiast's delight with 42'' cabin cabinets, stainless steel appliances, and a 9'+ kitchen island/breakfast bar, granite counters, pull-out drawers, & RO system. You'll also love having instant hot water and soft water throughout this home!
With 9' ceilings and many solar tubes, the home feels light and airy, creating an inviting atmosphere. The laundry room is both functional and stylish, boasting ample cabinets and a convenient sink. A security screen entry door adds security while allowing you to enjoy the fresh air. The water heater was updated in 2019, and the garage features added comfort with air conditioning.
Enjoy the luxury of the primary suite with a private exit to your resort-styled back yard, spa like primary bath, large walk-in closet, and relish the privacy being situated on a separate side from the other rooms.
The fourth bedroom is intelligently designed as an office space, adorned with beautiful custom cabinets, providing a perfect work-from-home environment.
The property sits on an over sized lot in a private cul-de-sac and offers practicality with a 3-car garage, a walk-out door leading to the RV gated side yard with a slab, and the luxurious pool, invites relaxation and enjoyment. The expansive backyard, is complete with a large covered patio and gorgeous pergola. You'll love the, several intimate gathering areas, and mature landscaping, providing a picturesque setting, fruit trees and even an outside drinking fountain that will ensure you will have cold filtered water while working outdoors.
This home offers not just a place to live but a lifestyle. It's a haven of comfort, style, and functionality in a prime location. Don't miss the opportunity to make this your own slice of paradise in Chandler.
Location
State AZ
County Maricopa
Community Oakwood Lakes
Direction South on Alma School from Chandler Heights to Oakwood Lakes Blvd (East side) then turn left and follow around the lake to Fern Court.
Rooms
Master Bedroom Split
Den/Bedroom Plus 4
Separate Den/Office N
Interior
Interior Features Eat-in Kitchen, Kitchen Island, Pantry, Double Vanity, Full Bth Master Bdrm, Separate Shwr & Tub, Tub with Jets, Granite Counters
Heating Natural Gas
Cooling Refrigeration, Programmable Thmstat, Ceiling Fan(s)
Flooring Carpet, Stone
Fireplaces Type 1 Fireplace, Fire Pit, Family Room, Gas
Fireplace Yes
Window Features Double Pane Windows
SPA None
Laundry WshrDry HookUp Only
Exterior
Garage Attch'd Gar Cabinets, Dir Entry frm Garage, Electric Door Opener, RV Gate, Temp Controlled
Garage Spaces 3.0
Garage Description 3.0
Fence Block
Pool Fenced, Lap, Private
Community Features Lake Subdivision, Biking/Walking Path
Utilities Available SRP, SW Gas
Amenities Available Management
Waterfront No
Roof Type Tile
Parking Type Attch'd Gar Cabinets, Dir Entry frm Garage, Electric Door Opener, RV Gate, Temp Controlled
Private Pool Yes
Building
Lot Description Sprinklers In Rear, Sprinklers In Front, Cul-De-Sac, Grass Front, Synthetic Grass Back, Auto Timer H2O Back
Story 1
Builder Name Earlie
Sewer Public Sewer
Water City Water
Schools
Elementary Schools Anna Marie Jacobson Elementary School
Middle Schools Bogle Junior High School
High Schools Hamilton High School
School District Chandler Unified District
Others
HOA Name First Service Reside
HOA Fee Include Maintenance Grounds,Street Maint
Senior Community No
Tax ID 303-74-371
Ownership Fee Simple
Acceptable Financing Cash, Conventional, VA Loan
Horse Property N
Listing Terms Cash, Conventional, VA Loan
Financing Cash
Read Less Info
Want to know what your home might be worth? Contact us for a FREE valuation!

Our team is ready to help you sell your home for the highest possible price ASAP

Copyright 2024 Arizona Regional Multiple Listing Service, Inc. All rights reserved.
Bought with Realty ONE Group

"My job is to find and attract mastery-based agents to the office, protect the culture, and make sure everyone is happy! "






