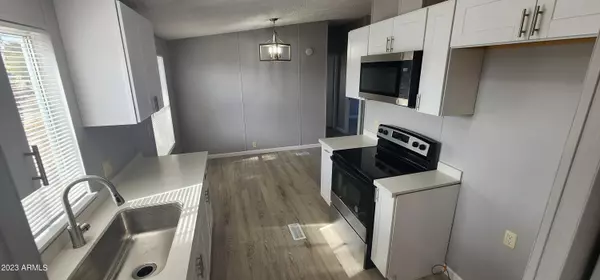$218,000
$209,900
3.9%For more information regarding the value of a property, please contact us for a free consultation.
3 Beds
2 Baths
1,289 SqFt
SOLD DATE : 01/16/2024
Key Details
Sold Price $218,000
Property Type Mobile Home
Sub Type Mfg/Mobile Housing
Listing Status Sold
Purchase Type For Sale
Square Footage 1,289 sqft
Price per Sqft $169
Subdivision Deer Run Ranch Estates
MLS Listing ID 6631506
Sold Date 01/16/24
Bedrooms 3
HOA Y/N No
Originating Board Arizona Regional Multiple Listing Service (ARMLS)
Year Built 1997
Annual Tax Amount $391
Tax Year 2023
Lot Size 8,327 Sqft
Acres 0.19
Property Description
Move in ready, immaculate 3 bed, 2 bath, manufactured home has undergone a stunning full remodel. Freshly painted inside/out, new laminated flooring and vinyl plank on baths, new baseboards, and ceiling fans in all rooms. Open kitchen boasts new white cabinets, white granite tops, stainless steel range, microwave and dishwasher. Split floor plan, spacious walk in closets in all rooms, spacious master bedroom connecting to its own bath with new dual vanities and resurfaced tub/shower, hallway bathroom has new vanity & resurfaced tub. New water heater, updated plumbing and electric fixtures, brand new shingle roof and newer A/C unit. Huge corner yard with open views on the backyard and plenty space for toys, work vehicles or RV. NO HOA, great affordable option, financeable with 30 year conforming mortgages, a few minutes access from I-10 and Pinal Ave route AZ- 386. 35-40 minute drive from Chandler metro area. Come and see it soon !!
Location
State AZ
County Pinal
Community Deer Run Ranch Estates
Direction Pinal Ave. to Hopi, West to Little Oak, North to Lamplighter, East to Yellowstone to property.
Rooms
Master Bedroom Split
Den/Bedroom Plus 3
Separate Den/Office N
Interior
Interior Features Eat-in Kitchen, Pantry, 3/4 Bath Master Bdrm, Double Vanity, Granite Counters
Heating Electric
Cooling Refrigeration, Ceiling Fan(s)
Flooring Laminate, Vinyl
Fireplaces Number No Fireplace
Fireplaces Type None
Fireplace No
SPA None
Exterior
Garage RV Access/Parking
Fence Chain Link
Pool None
Utilities Available APS
Amenities Available None
Waterfront No
View City Lights, Mountain(s)
Roof Type Composition
Parking Type RV Access/Parking
Private Pool No
Building
Lot Description Natural Desert Back, Dirt Front, Dirt Back
Story 1
Builder Name Redman Homes
Sewer Septic in & Cnctd
Water Pvt Water Company
Schools
Elementary Schools Cholla Elementary School
Middle Schools Villago Middle School
High Schools Casa Grande Union High School
School District Casa Grande Union High School District
Others
HOA Fee Include No Fees
Senior Community No
Tax ID 509-32-142-B
Ownership Fee Simple
Acceptable Financing Cash, Conventional, FHA, VA Loan
Horse Property N
Listing Terms Cash, Conventional, FHA, VA Loan
Financing FHA
Read Less Info
Want to know what your home might be worth? Contact us for a FREE valuation!

Our team is ready to help you sell your home for the highest possible price ASAP

Copyright 2024 Arizona Regional Multiple Listing Service, Inc. All rights reserved.
Bought with Coldwell Banker Rox Realty

"My job is to find and attract mastery-based agents to the office, protect the culture, and make sure everyone is happy! "






