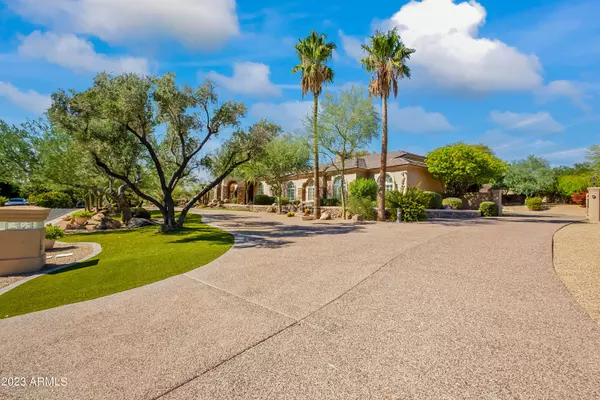$3,040,000
$3,295,000
7.7%For more information regarding the value of a property, please contact us for a free consultation.
5 Beds
6.5 Baths
5,162 SqFt
SOLD DATE : 01/12/2024
Key Details
Sold Price $3,040,000
Property Type Single Family Home
Sub Type Single Family - Detached
Listing Status Sold
Purchase Type For Sale
Square Footage 5,162 sqft
Price per Sqft $588
Subdivision Clearview Edition
MLS Listing ID 6625919
Sold Date 01/12/24
Style Other (See Remarks)
Bedrooms 5
HOA Fees $91/ann
HOA Y/N Yes
Originating Board Arizona Regional Multiple Listing Service (ARMLS)
Year Built 1994
Annual Tax Amount $9,680
Tax Year 2023
Lot Size 1.002 Acres
Acres 1.0
Property Description
Experience the epitome of luxury living in the exclusive Clearview gated community, nestled in the heart of Paradise Valley. This remarkable residence boasts a spacious split floorplan with breathtaking vistas of Camelback Mountain. With room for up to eight vehicles in the expansive parking court, elegant water fountains gracing the back yard and a private master suite deck offering enchanting Camelback views, this home exudes opulence. Throughout, you'll find exquisite woodwork, with an incredible amount of attic storage. The list of amenities is extensive. Multiple entertainment spaces are perfect for hosting friends and family, while the generous chef's kitchen, formal dining area, and spacious living rooms provide the perfect backdrop for gatherings. This prime location offers easy access to shopping, dining, retail, golf, and the convenience of Sky Harbor Airport, all within a 20-minute drive, making it one of the most coveted addresses in the Valley.
Location
State AZ
County Maricopa
Community Clearview Edition
Direction South On Tatum, left onto Lincoln, left onto 42nd St left onto Claremont to home on the right.
Rooms
Other Rooms Guest Qtrs-Sep Entrn, Family Room
Master Bedroom Split
Den/Bedroom Plus 6
Separate Den/Office Y
Interior
Interior Features Master Downstairs, Breakfast Bar, Central Vacuum, Intercom, Soft Water Loop, Vaulted Ceiling(s), Kitchen Island, Double Vanity, Full Bth Master Bdrm, Separate Shwr & Tub, Tub with Jets, High Speed Internet, Granite Counters
Heating Electric
Cooling Refrigeration
Flooring Carpet, Laminate, Stone, Tile, Wood
Fireplaces Type 3+ Fireplace, Family Room, Living Room, Master Bedroom
Fireplace Yes
SPA Heated,Private
Exterior
Exterior Feature Covered Patio(s), Patio
Garage Attch'd Gar Cabinets, Dir Entry frm Garage, Electric Door Opener, Temp Controlled
Garage Spaces 4.0
Garage Description 4.0
Fence Block
Pool None
Utilities Available SRP, SW Gas
Amenities Available None
Waterfront No
Roof Type Tile,Concrete
Parking Type Attch'd Gar Cabinets, Dir Entry frm Garage, Electric Door Opener, Temp Controlled
Private Pool No
Building
Lot Description Sprinklers In Rear, Sprinklers In Front, Desert Front, Cul-De-Sac, Natural Desert Back, Gravel/Stone Back, Grass Front, Synthetic Grass Back, Auto Timer H2O Front, Auto Timer H2O Back
Story 1
Builder Name Unknown
Sewer Public Sewer
Water Pvt Water Company
Architectural Style Other (See Remarks)
Structure Type Covered Patio(s),Patio
Schools
Elementary Schools Hopi Elementary School
Middle Schools Ingleside Middle School
High Schools Arcadia High School
School District Scottsdale Unified District
Others
HOA Name Clearview Edition
HOA Fee Include No Fees
Senior Community No
Tax ID 169-22-110
Ownership Fee Simple
Acceptable Financing Conventional
Horse Property N
Listing Terms Conventional
Financing Conventional
Read Less Info
Want to know what your home might be worth? Contact us for a FREE valuation!

Our team is ready to help you sell your home for the highest possible price ASAP

Copyright 2024 Arizona Regional Multiple Listing Service, Inc. All rights reserved.
Bought with GPM Realty & Investment

"My job is to find and attract mastery-based agents to the office, protect the culture, and make sure everyone is happy! "






