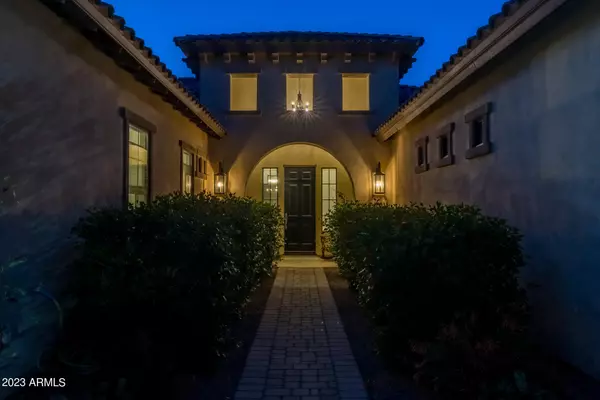$1,465,000
$1,475,000
0.7%For more information regarding the value of a property, please contact us for a free consultation.
5 Beds
4.5 Baths
3,976 SqFt
SOLD DATE : 01/26/2024
Key Details
Sold Price $1,465,000
Property Type Single Family Home
Sub Type Single Family - Detached
Listing Status Sold
Purchase Type For Sale
Square Footage 3,976 sqft
Price per Sqft $368
Subdivision Dorada Estates Amd
MLS Listing ID 6630981
Sold Date 01/26/24
Style Ranch
Bedrooms 5
HOA Fees $266/qua
HOA Y/N Yes
Originating Board Arizona Regional Multiple Listing Service (ARMLS)
Year Built 2018
Annual Tax Amount $5,700
Tax Year 2022
Lot Size 0.463 Acres
Acres 0.46
Property Description
Welcome to this stunning home nestled behind the gates of Dorada Estates. This home sits on a premium corner lot, spanning over 20,000 square feet with a resort-style backyard! This Toll Brothers home is the Costellana model boasting an open great room layout, 5 bedrooms, 4.5 bathrooms, and a 4-car garage. As you step inside you will appreciate the flawless designer touches thoughtfully placed throughout the home. The open great room is an inviting space featuring a striking lighting fixture, a cozy built-in fireplace, and a multi-panel glass door that effortlessly connects the interior to the relaxing backyard. Through the custom glass double doors, you will find 2 separate bonus rooms that would be perfect for a sitting room, dining room, an office, or a playroom! The kitchen is luxurious, boasting a gourmet layout with cabinets that reach up to the ceiling, beautiful Quartz countertops, tile backsplash, a custom built-in Thermador refrigerator, stainless steel wall/gas appliances, and a kitchen island with pendant lighting. The primary suite is a serene haven, adorned with a stunning light fixture, a tray ceiling, and an artfully designed accent wall. The spa-like ensuite bathroom is a retreat, featuring a deep soaking tub, a dual sink vanity, a dual-headed tiled shower, and a generously sized walk-in closet. The remaining bedrooms are split from the primary suite with two of these bedrooms featuring walk-in closets and private ensuite bathrooms. The front bedroom is oversized and would make an amazing mother-in-law set up! The other bedrooms share a jack-and-jill ensuite, ensuring all bedrooms have access to a bathroom. The laundry room boasts plenty of storage options with upper and lower cabinets and is completed with a convenient sink. The backyard is a private sanctuary offering a resort-style pool with a tranquil water fountain. A large, covered patio, complete with two ceiling fans, extends the living space outdoors, making it an ideal spot for entertaining guests! Do not miss out on this stunning home!
Dorada Estates is a gated community in a prime Queen Creek location, close to hiking, golf courses, dining, and shopping.
Location
State AZ
County Maricopa
Community Dorada Estates Amd
Direction South on Recker Rd., Left (East) on Bronco Dr., Right on 177th St., Left on Colt Dr., continue on Colt Dr. to home on the Left.
Rooms
Other Rooms Great Room
Master Bedroom Split
Den/Bedroom Plus 6
Separate Den/Office Y
Interior
Interior Features Eat-in Kitchen, Breakfast Bar, 9+ Flat Ceilings, No Interior Steps, Soft Water Loop, Kitchen Island, Pantry, Double Vanity, Full Bth Master Bdrm, Separate Shwr & Tub, High Speed Internet
Heating Natural Gas, Ceiling
Cooling Refrigeration, Ceiling Fan(s)
Flooring Carpet, Tile
Fireplaces Type 1 Fireplace
Fireplace Yes
Window Features Double Pane Windows
SPA None
Exterior
Exterior Feature Covered Patio(s)
Garage Dir Entry frm Garage, Electric Door Opener
Garage Spaces 4.0
Garage Description 4.0
Fence Block
Pool Private
Community Features Gated Community, Playground, Biking/Walking Path
Utilities Available SRP, SW Gas
Amenities Available Management
Waterfront No
Roof Type Tile
Parking Type Dir Entry frm Garage, Electric Door Opener
Private Pool Yes
Building
Lot Description Corner Lot, Desert Back, Gravel/Stone Back, Grass Front, Grass Back
Story 1
Builder Name TOLL BROTHERS
Sewer Public Sewer
Water City Water
Architectural Style Ranch
Structure Type Covered Patio(s)
Schools
Elementary Schools Dr Gary And Annette Auxier Elementary School
Middle Schools Dr Camille Casteel High School
High Schools Dr Camille Casteel High School
School District Chandler Unified District
Others
HOA Name Dorada Estates
HOA Fee Include Maintenance Grounds
Senior Community No
Tax ID 313-21-859
Ownership Fee Simple
Acceptable Financing Cash, Conventional, Also for Rent, 1031 Exchange
Horse Property N
Listing Terms Cash, Conventional, Also for Rent, 1031 Exchange
Financing Conventional
Read Less Info
Want to know what your home might be worth? Contact us for a FREE valuation!

Our team is ready to help you sell your home for the highest possible price ASAP

Copyright 2024 Arizona Regional Multiple Listing Service, Inc. All rights reserved.
Bought with Real Broker AZ, LLC

"My job is to find and attract mastery-based agents to the office, protect the culture, and make sure everyone is happy! "






