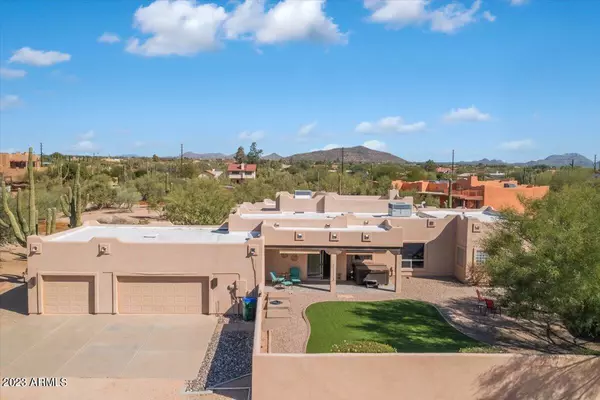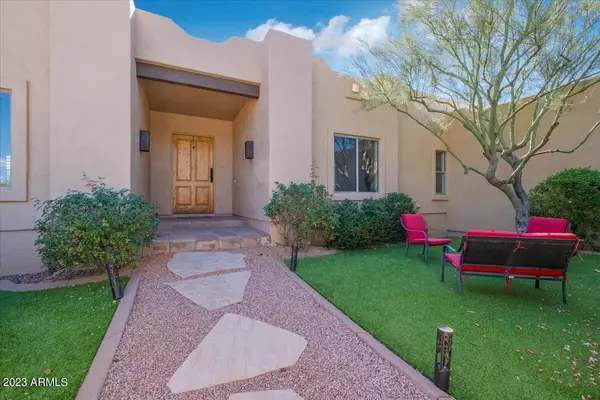$975,000
$1,145,000
14.8%For more information regarding the value of a property, please contact us for a free consultation.
4 Beds
3 Baths
3,052 SqFt
SOLD DATE : 02/28/2024
Key Details
Sold Price $975,000
Property Type Single Family Home
Sub Type Single Family - Detached
Listing Status Sold
Purchase Type For Sale
Square Footage 3,052 sqft
Price per Sqft $319
Subdivision Metes And Bounds
MLS Listing ID 6622445
Sold Date 02/28/24
Bedrooms 4
HOA Y/N No
Originating Board Arizona Regional Multiple Listing Service (ARMLS)
Year Built 2000
Annual Tax Amount $3,131
Tax Year 2022
Lot Size 1.386 Acres
Acres 1.39
Property Description
Exquisite 4-bedroom, 3-bathroom Pueblo style home nestled in the dirt roads of Cave Creek with NO HOA and ROOM TO BUILD! This rustic abode, set on over an acre of land, boasts a 3-car garage with built-in cabinets, epoxy flooring, and tall ceilings (for your trucks!) Step into a designer kitchen featuring dark cabinetry, granite countertops and stainless-steel LG refrigerator and built-in microwave. A culinary haven with an electric cooktop in the island, double wall ovens, Black GE monogram dishwasher. The kitchen island, adorned with a wine rack, offers abundant storage, complemented by a spacious pantry. Pine wood beams grace the living room, framing a cozy wood-burning fireplace. Enjoy family and friends in the nearby... formal dining room, where tall windows invite natural light. A thoughtfully designed split floor plan includes a guest bedroom with a full ensuite bathroom featuring a walk-in shower and closet.
The Master suite provides the sophistication of a coffered ceiling, sliding glass doors to the backyard. The master bathroom exudes opulence with a large soaking tub, travertine-tile floor to ceiling walk-in shower, dual vanities and dual closets. A separate wing unveils two guest bedrooms with walk-in closets and a third full bathroom. A foyer with a built-in desk adds functionality.
The backyard on the east side of the home offers a dazzling pool with a swim-up bar stools, waterfall feature, artificial turf and expansive covered patio with a built-in barbecue! The front yard on the west side of the home is an oasis, enclosed for privacy, featuring artificial turf, a built-in fire pit surrounded by pavers, and a hot tub beneath a grand covered patio. This is luxury living at its finest, where every detail exudes timeless elegance and the BEST Arizona living!
Location
State AZ
County Maricopa
Community Metes And Bounds
Direction South on 65th St and home will be at the end of the road on the left.
Rooms
Master Bedroom Split
Den/Bedroom Plus 4
Separate Den/Office N
Interior
Interior Features Eat-in Kitchen, 9+ Flat Ceilings, Kitchen Island, Pantry, 2 Master Baths, Double Vanity, Full Bth Master Bdrm, Separate Shwr & Tub, Tub with Jets, High Speed Internet, Granite Counters
Heating Electric
Cooling Refrigeration, Ceiling Fan(s)
Flooring Carpet, Stone
Fireplaces Type 1 Fireplace, Fire Pit, Living Room
Fireplace Yes
SPA Above Ground,Private
Exterior
Exterior Feature Circular Drive, Covered Patio(s), Private Yard, Built-in Barbecue
Garage Attch'd Gar Cabinets, Dir Entry frm Garage, Electric Door Opener
Garage Spaces 3.0
Garage Description 3.0
Fence Block
Pool Private
Landscape Description Irrigation Back, Irrigation Front
Utilities Available APS
Amenities Available None
Waterfront No
Roof Type Built-Up
Parking Type Attch'd Gar Cabinets, Dir Entry frm Garage, Electric Door Opener
Private Pool Yes
Building
Lot Description Desert Back, Desert Front, Dirt Front, Synthetic Grass Frnt, Synthetic Grass Back, Irrigation Front, Irrigation Back
Story 1
Builder Name unknown/custom
Sewer Septic in & Cnctd, Septic Tank
Water City Water
Structure Type Circular Drive,Covered Patio(s),Private Yard,Built-in Barbecue
Schools
Elementary Schools Lone Mountain Elementary School
Middle Schools Sonoran Trails Middle School
High Schools Cactus Shadows High School
School District Cave Creek Unified District
Others
HOA Fee Include No Fees
Senior Community No
Tax ID 216-67-202-B
Ownership Fee Simple
Acceptable Financing Cash, Conventional, FHA, VA Loan
Horse Property Y
Listing Terms Cash, Conventional, FHA, VA Loan
Financing Conventional
Special Listing Condition Probate Listing
Read Less Info
Want to know what your home might be worth? Contact us for a FREE valuation!

Our team is ready to help you sell your home for the highest possible price ASAP

Copyright 2024 Arizona Regional Multiple Listing Service, Inc. All rights reserved.
Bought with My Home Group Real Estate

"My job is to find and attract mastery-based agents to the office, protect the culture, and make sure everyone is happy! "






