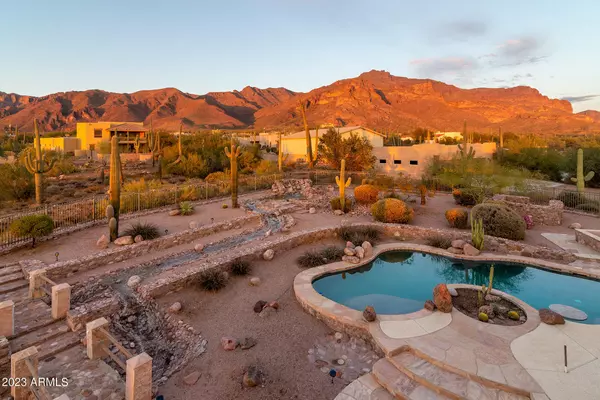$1,275,000
$1,275,000
For more information regarding the value of a property, please contact us for a free consultation.
4 Beds
2.5 Baths
3,609 SqFt
SOLD DATE : 02/29/2024
Key Details
Sold Price $1,275,000
Property Type Single Family Home
Sub Type Single Family - Detached
Listing Status Sold
Purchase Type For Sale
Square Footage 3,609 sqft
Price per Sqft $353
MLS Listing ID 6643115
Sold Date 02/29/24
Style Territorial/Santa Fe
Bedrooms 4
HOA Y/N No
Originating Board Arizona Regional Multiple Listing Service (ARMLS)
Year Built 2006
Annual Tax Amount $7,910
Tax Year 2022
Lot Size 1.250 Acres
Acres 1.25
Property Description
Elevated in Gold Canyon, sprawling custom 3,609 sqft home on 1.25 acres with a 3.5 car garage, huge pool and tons of VIEWS is nestled in-between Dinosaur and the Superstition Mountains to also take in city light views after the amazing Sunset views! This home is very cozy tucked at the end of the road with a huge paver turn around driveway. The inside and out layout is comfortable for living & entertaining small to large groups with the large and small living rooms, dining areas, fireplaces, kitchen with 8 propane burner, dual ovens, massive kitchen island, wet bar with stool sitting, all looking out at the amazing backyard and Superstition views. The backyard has lots of custom features including the large local rock waterfall system with a pond, huge swimming pool, and VIEWS!!
Location
State AZ
County Pinal
Direction End of Kings Ranch Rd. go Right on Baseline, Left on Mohican, Left on Valley View and follow around to a Right on Cloudview, Right on Mohican and next right on Running Water gravel road to the end.
Rooms
Other Rooms Great Room, Family Room
Master Bedroom Downstairs
Den/Bedroom Plus 4
Separate Den/Office N
Interior
Interior Features Master Downstairs, Breakfast Bar, 9+ Flat Ceilings, Central Vacuum, Drink Wtr Filter Sys, No Interior Steps, Wet Bar, Kitchen Island, Pantry, Double Vanity, Full Bth Master Bdrm, Separate Shwr & Tub, Granite Counters
Heating Electric, Ceiling
Cooling Refrigeration, Programmable Thmstat, Ceiling Fan(s)
Flooring Carpet, Stone
Fireplaces Type 2 Fireplace, Fire Pit, Family Room, Living Room, Gas
Fireplace Yes
Window Features Mechanical Sun Shds,Double Pane Windows,Low Emissivity Windows
SPA None
Exterior
Exterior Feature Circular Drive, Covered Patio(s), Patio, Private Yard
Garage Attch'd Gar Cabinets, Dir Entry frm Garage, Electric Door Opener
Garage Spaces 3.5
Garage Description 3.5
Fence Wrought Iron
Pool Play Pool, Variable Speed Pump, Lap, Private
Utilities Available SRP
Amenities Available None, Rental OK (See Rmks)
Waterfront No
View City Lights, Mountain(s)
Roof Type Reflective Coating,Foam
Accessibility Accessible Door 32in+ Wide, Mltpl Entries/Exits, Hard/Low Nap Floors, Accessible Hallway(s)
Parking Type Attch'd Gar Cabinets, Dir Entry frm Garage, Electric Door Opener
Private Pool Yes
Building
Lot Description Desert Back, Desert Front
Story 1
Builder Name Custom
Sewer Septic in & Cnctd, Septic Tank
Water Pvt Water Company
Architectural Style Territorial/Santa Fe
Structure Type Circular Drive,Covered Patio(s),Patio,Private Yard
Schools
Elementary Schools Peralta Trail Elementary School
Middle Schools Cactus Canyon Junior High
High Schools Apache Junction High School
School District Apache Junction Unified District
Others
HOA Fee Include No Fees
Senior Community No
Tax ID 104-51-039
Ownership Fee Simple
Acceptable Financing Cash, Conventional, 1031 Exchange, FHA, VA Loan
Horse Property N
Listing Terms Cash, Conventional, 1031 Exchange, FHA, VA Loan
Financing VA
Read Less Info
Want to know what your home might be worth? Contact us for a FREE valuation!

Our team is ready to help you sell your home for the highest possible price ASAP

Copyright 2024 Arizona Regional Multiple Listing Service, Inc. All rights reserved.
Bought with Russ Lyon Sotheby's International Realty

"My job is to find and attract mastery-based agents to the office, protect the culture, and make sure everyone is happy! "






