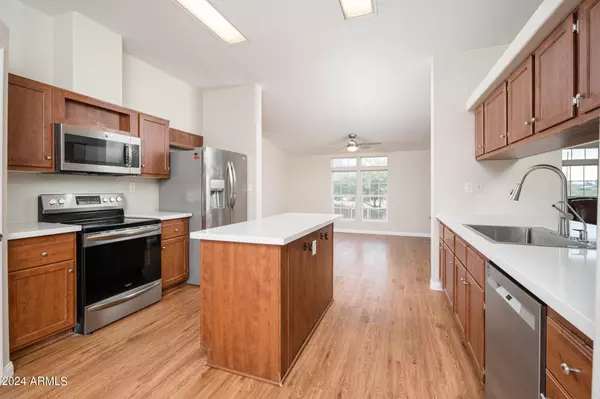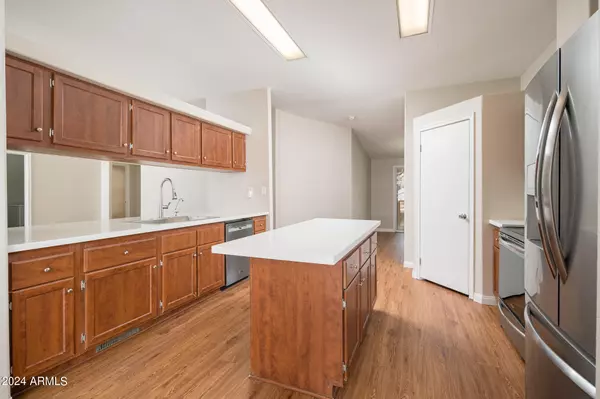$585,000
$575,000
1.7%For more information regarding the value of a property, please contact us for a free consultation.
5 Beds
3 Baths
3,040 SqFt
SOLD DATE : 03/14/2024
Key Details
Sold Price $585,000
Property Type Mobile Home
Sub Type Mfg/Mobile Housing
Listing Status Sold
Purchase Type For Sale
Square Footage 3,040 sqft
Price per Sqft $192
Subdivision S22 T1N R8E
MLS Listing ID 6647606
Sold Date 03/14/24
Style Ranch
Bedrooms 5
HOA Y/N No
Originating Board Arizona Regional Multiple Listing Service (ARMLS)
Year Built 2005
Annual Tax Amount $2,287
Tax Year 2023
Lot Size 1.240 Acres
Acres 1.24
Property Description
This beautiful property checks ALL the boxes-gorgeous mountain views, massive RV Garage, NO HOA on 1.25 acres, horse pasture & the over 3000 sqft Palm Harbor home! Step inside to this open concept, remodeled home with newer vinyl plank, new interior paint, new quartz countertops in kitchen & all baths, updated bathrooms & more! Oversized RV garage features powered, insulated roll up doors, 220 volt RV electric hook up, kitchen & bathroom with loft storage above! At 1500 sq ft (approx 50' x 30') you have all the choices for RV's, boats, toys or use as a 6 car tandem garage! Own a piece of Arizona history with the charming wood shop/shed building moved to the property from an AZ ghost town. There are too many features to list, see supplement for additional info. Primary bedroom has en suite bath including high-end, walk-in bathtub & large walk in closet. Split guest suite has its own private bath as well giving you the option for dual primary bedrooms or multi-generational living. Kitchen has beautiful new countertops, stainless steel appliances, breakfast bar and island! Spacious formal living/ dining and separate family room gives loads of options. Secondary bedrooms are spacious & have large walk in closets. Fifth bedroom is currently a den with double French doors. Several new ceiling fans have been installed. Outside is fully-fenced with well maintained desert landscaping, powered gates to the property, covered parking for 5 vehicles, gravel drive and additional parking, a wood burning fire pit, a very large covered patio along the entire west side of the home, and the large horse corral on the east side includes a Nelson Horse Waterer. At the back of the home is a tack room and an additional storage room. The roof was replaced approx. 4 years ago. If you are looking for land and outdoor living with modern convenience, this is the one for you!
Location
State AZ
County Pinal
Community S22 T1N R8E
Direction From US 60 & Tomahawk, north on Tomahawk, right/ east on Scenic, home is on the left side.
Rooms
Other Rooms Separate Workshop, Great Room, Family Room
Master Bedroom Split
Den/Bedroom Plus 6
Separate Den/Office Y
Interior
Interior Features Eat-in Kitchen, Breakfast Bar, No Interior Steps, Vaulted Ceiling(s), Kitchen Island, Double Vanity, Full Bth Master Bdrm, Separate Shwr & Tub, High Speed Internet
Heating Electric
Cooling Refrigeration, Ceiling Fan(s)
Flooring Carpet, Laminate, Vinyl
Fireplaces Type Fire Pit
Fireplace Yes
SPA None
Exterior
Exterior Feature Other, Circular Drive, Covered Patio(s), Storage
Garage Attch'd Gar Cabinets, Electric Door Opener, Over Height Garage, Tandem, RV Access/Parking, RV Garage
Garage Spaces 6.0
Carport Spaces 5
Garage Description 6.0
Fence Chain Link, Wrought Iron
Pool None
Utilities Available SRP
Amenities Available None
Waterfront No
View Mountain(s)
Roof Type Composition
Parking Type Attch'd Gar Cabinets, Electric Door Opener, Over Height Garage, Tandem, RV Access/Parking, RV Garage
Private Pool No
Building
Lot Description Sprinklers In Front, Desert Front, Gravel/Stone Front, Gravel/Stone Back
Story 1
Builder Name Palm Harbor
Sewer Septic in & Cnctd, Septic Tank
Water Pvt Water Company
Architectural Style Ranch
Structure Type Other,Circular Drive,Covered Patio(s),Storage
Schools
Elementary Schools Desert Vista Elementary School
Middle Schools Cactus Canyon Junior High
High Schools Apache Junction High School
School District Apache Junction Unified District
Others
HOA Fee Include No Fees
Senior Community No
Tax ID 103-03-029-A
Ownership Fee Simple
Acceptable Financing Conventional, FHA, VA Loan
Horse Property Y
Horse Feature Other, Corral(s), Tack Room
Listing Terms Conventional, FHA, VA Loan
Financing Conventional
Read Less Info
Want to know what your home might be worth? Contact us for a FREE valuation!

Our team is ready to help you sell your home for the highest possible price ASAP

Copyright 2024 Arizona Regional Multiple Listing Service, Inc. All rights reserved.
Bought with DeLex Realty

"My job is to find and attract mastery-based agents to the office, protect the culture, and make sure everyone is happy! "






