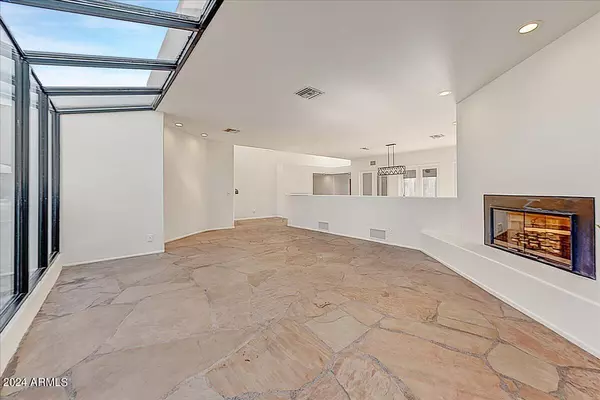$1,899,888
$2,188,000
13.2%For more information regarding the value of a property, please contact us for a free consultation.
3 Beds
3.5 Baths
3,442 SqFt
SOLD DATE : 04/15/2024
Key Details
Sold Price $1,899,888
Property Type Single Family Home
Sub Type Single Family - Detached
Listing Status Sold
Purchase Type For Sale
Square Footage 3,442 sqft
Price per Sqft $551
Subdivision Echo Canyon
MLS Listing ID 6563660
Sold Date 04/15/24
Style Contemporary,Other (See Remarks),Territorial/Santa Fe
Bedrooms 3
HOA Fees $613/mo
HOA Y/N Yes
Originating Board Arizona Regional Multiple Listing Service (ARMLS)
Year Built 1987
Annual Tax Amount $8,778
Tax Year 2022
Lot Size 8,629 Sqft
Acres 0.2
Property Description
Echo Canyon's Treasure! Simply make your offer! A MULTITUDE OF SPECTACULAR ECHO CANYON VIEWS including NORTH SIDE OF CAMELBACK MOUNTAIN, OVERLOOKING PARADISE VALLEY AND VIEWS ALL THE WAY TO CAREFREE. Designer Custom Contemporary Home is Surrounded by Premium Echo Canyon's Praying Monk/Camelback Mountain, Paradise Valley's Twinkling Lights and Phoenix Mountain Preserve Views. Dramatic Wall Textures/Finishes and a Flowing Livable Interior with Architectural High Ceilings for a Relaxed and Entertaining Environment with the Vibe of Santa Fe or Sedona Charisma. Incredible Views Everywhere!! EXTRAORDINARY ECHO CANYON GUARD-GATED COMMUNITY has a Special Cachet! Fabulous privacy thru-out this artistic VIEW residence. High ceilings with Architectural and majestic interest.
Interior Uniquely Designed by Paula Berg Designs.
Enjoy this Custom-Artfully Designed Home or Create Your Own Style.
Three spacious en-suite bedroom/baths, plus a sensual powder-room half bath.
A truly wonderful abode to cheer the day!
NEW exciting video available! Turn on sound for full experience.
Echo Canyon Private Residences (83 total lots) are located in a professionally managed, GUARD-GATED Community of residents enjoying magnificent panoramic views with lovely amenities including tennis courts, nature paths, conversation areas, heated pool/spa and clubhouse.
This is a Courtyard-Style Premium View Home in an interior, elevated-central location for easy access/entry and the perfectly positioned distance away from the Guard House Gate, hiking activities and community amenities. (yet only a couple minutes away.) Ideal setting for great lock-n-leave, winter-visitor luxury living. This residence has two separate courtyards plus a doggie run. REWARD YOURSELF WITH A VARIETY OF PANORAMIC VIEWS AND UPSCALE LIVING.
Excellent Buying Opportunity in this Coveted View Community.
Make Your Move to an Elevated Life!
Location
State AZ
County Maricopa
Community Echo Canyon
Direction From Tatum - East on McDonald Dr to Echo Canyon - Go South on Echo Canyon Private Drive to COMMUNITY GUARDHOUSE. (By advance appointment) Ask guard for directions to Block 10 guest parking.
Rooms
Other Rooms Library-Blt-in Bkcse, Great Room, Family Room
Master Bedroom Split
Den/Bedroom Plus 4
Separate Den/Office N
Interior
Interior Features Other, See Remarks, Breakfast Bar, 9+ Flat Ceilings, Soft Water Loop, Vaulted Ceiling(s), Wet Bar, Kitchen Island, Pantry, 2 Master Baths, Double Vanity, Full Bth Master Bdrm, Separate Shwr & Tub, Tub with Jets, High Speed Internet, Granite Counters
Heating Electric
Cooling Refrigeration, Programmable Thmstat, Ceiling Fan(s)
Flooring Stone, Tile
Fireplaces Type 2 Fireplace, Living Room, Master Bedroom
Fireplace Yes
Window Features Skylight(s),Double Pane Windows
SPA None
Exterior
Exterior Feature Other, Covered Patio(s), Patio, Private Street(s), Private Yard, Screened in Patio(s), Built-in Barbecue
Garage Attch'd Gar Cabinets, Dir Entry frm Garage, Electric Door Opener, Separate Strge Area
Garage Spaces 2.0
Garage Description 2.0
Fence Block
Pool None
Community Features Gated Community, Community Spa Htd, Community Spa, Community Pool Htd, Community Pool, Near Bus Stop, Guarded Entry, Tennis Court(s), Biking/Walking Path, Clubhouse
Utilities Available APS, SW Gas
Amenities Available Other, Management, Rental OK (See Rmks)
Waterfront No
View City Lights, Mountain(s)
Roof Type Built-Up
Parking Type Attch'd Gar Cabinets, Dir Entry frm Garage, Electric Door Opener, Separate Strge Area
Private Pool No
Building
Lot Description Desert Back, Desert Front, Cul-De-Sac
Story 1
Builder Name CUSTOM
Sewer Sewer in & Cnctd, Public Sewer
Water City Water
Architectural Style Contemporary, Other (See Remarks), Territorial/Santa Fe
Structure Type Other,Covered Patio(s),Patio,Private Street(s),Private Yard,Screened in Patio(s),Built-in Barbecue
Schools
Elementary Schools Kiva Elementary School
Middle Schools Mohave Middle School
High Schools Saguaro Elementary School
School District Scottsdale Unified District
Others
HOA Name Echo Canyon
HOA Fee Include Maintenance Grounds,Other (See Remarks),Street Maint,Trash
Senior Community No
Tax ID 172-04-094-A
Ownership Fee Simple
Acceptable Financing Conventional
Horse Property N
Listing Terms Conventional
Financing Cash
Special Listing Condition FIRPTA may apply
Read Less Info
Want to know what your home might be worth? Contact us for a FREE valuation!

Our team is ready to help you sell your home for the highest possible price ASAP

Copyright 2024 Arizona Regional Multiple Listing Service, Inc. All rights reserved.
Bought with Non-MLS Office

"My job is to find and attract mastery-based agents to the office, protect the culture, and make sure everyone is happy! "






