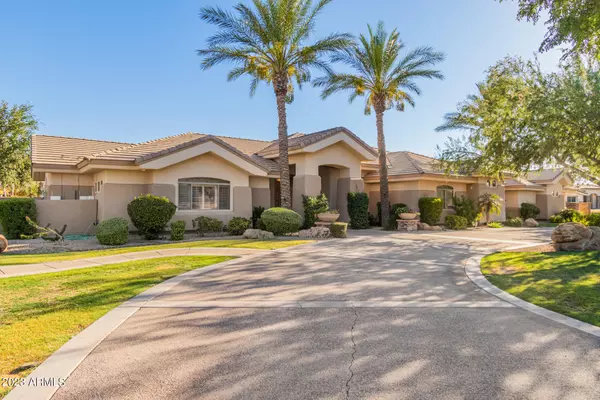$1,262,500
$1,299,000
2.8%For more information regarding the value of a property, please contact us for a free consultation.
4 Beds
5 Baths
4,856 SqFt
SOLD DATE : 03/22/2024
Key Details
Sold Price $1,262,500
Property Type Single Family Home
Sub Type Single Family - Detached
Listing Status Sold
Purchase Type For Sale
Square Footage 4,856 sqft
Price per Sqft $259
Subdivision Phoenix Skyline West 3
MLS Listing ID 6658265
Sold Date 03/22/24
Style Ranch
Bedrooms 4
HOA Y/N No
Originating Board Arizona Regional Multiple Listing Service (ARMLS)
Year Built 2000
Annual Tax Amount $7,057
Tax Year 2023
Lot Size 1.103 Acres
Acres 1.1
Property Description
Presenting a truly spectacular corner lot property, meticulously designed & impeccably maintained! 1 Level, 1 + Acre, No HOA! Owned 30KW Solar Panel System! You'll be greeted by a grand circular driveway & great curb appeal. Captivating interior boasts elegant living ares brimming w/ natural light, soothing palette, 10ft & 12 ft ceilings, neutral tile flooring, dazzling light fixtures & a stone accented fireplace. You'll also find a fabulous custom wet bar, complete w/ bar seating, cabinetry, a wine fridge, ice maker & double beer tap Kegerator allowing easy entertaining & chic cocktail evenings! The gorgeous chef's kitchen is outfitted w/ granite counters, wood cabinetry, double wall oven, tile backsplash, a walk-in pantry, & an island w/ a breakfast bar. Open concept floor plan w/ all en-suite bedrooms. Main suite provides the perfect escape, featuring a cozy fireplace, separate sitting area, a luxurious en suite w/ spa like features, double vanities, jetted tub, separate walk in rain shower w/ body jets, oversized walk in closet & its own patio access. Private office/ 4th bedroom has a separate front entry. The resort like backyard is your own private oasis & truly an entertainer's dream! Beautifully landscaped & meticulously maintained, featuring a heated, salt water pool/spa w/ beach entry, 8 waterfalls, custom water slide & grotto. Impressive ramada complete w/ a built in fireplace, a misting system, tv's & is wired for surround sound; Outdoor kitchen/BBQ area; Fenced children's play area complete w/ artificial turf & custom built jungle gym; Block wall fencing w/ 2 RV gates, + 2 single gates & extended 3 car garage. Acre lot supports RV & boat parking plus room for other toys. Private well, city water connected (not used), & septic system.
Location
State AZ
County Maricopa
Community Phoenix Skyline West 3
Direction Head west on Lower Buckeye Rd towards 231st Ave. Turn right onto 231st Ave & left on Hammond Ln. Property is on the left.
Rooms
Other Rooms Great Room, Family Room
Master Bedroom Split
Den/Bedroom Plus 4
Separate Den/Office N
Interior
Interior Features Eat-in Kitchen, Breakfast Bar, 9+ Flat Ceilings, Central Vacuum, Drink Wtr Filter Sys, No Interior Steps, Soft Water Loop, Kitchen Island, Pantry, Double Vanity, Full Bth Master Bdrm, Separate Shwr & Tub, Tub with Jets, High Speed Internet, Granite Counters
Heating Mini Split, Electric, Ceiling
Cooling Refrigeration, Programmable Thmstat, Ceiling Fan(s)
Flooring Tile, Wood
Fireplaces Type 3+ Fireplace, Exterior Fireplace, Living Room, Master Bedroom
Fireplace Yes
Window Features Double Pane Windows
SPA Heated,Private
Exterior
Exterior Feature Circular Drive, Covered Patio(s), Playground, Gazebo/Ramada, Misting System, Patio, Private Yard, Built-in Barbecue
Parking Features Attch'd Gar Cabinets, Dir Entry frm Garage, Electric Door Opener, Extnded Lngth Garage, Over Height Garage, RV Gate, Side Vehicle Entry, RV Access/Parking
Garage Spaces 3.0
Garage Description 3.0
Fence Block, Wrought Iron
Pool Heated, Private
Landscape Description Irrigation Back, Irrigation Front
Utilities Available APS
Amenities Available None
View Mountain(s)
Roof Type Tile
Accessibility Zero-Grade Entry
Private Pool Yes
Building
Lot Description Sprinklers In Rear, Sprinklers In Front, Corner Lot, Gravel/Stone Back, Grass Front, Synthetic Grass Back, Auto Timer H2O Front, Auto Timer H2O Back, Irrigation Front, Irrigation Back
Story 1
Builder Name Custom
Sewer Sewer in & Cnctd
Water Well - Pvtly Owned, City Water
Architectural Style Ranch
Structure Type Circular Drive,Covered Patio(s),Playground,Gazebo/Ramada,Misting System,Patio,Private Yard,Built-in Barbecue
New Construction No
Schools
Elementary Schools Inca Elementary School
Middle Schools Inca Elementary School
High Schools Buckeye Union High School
School District Buckeye Union High School District
Others
HOA Fee Include No Fees
Senior Community No
Tax ID 504-22-155
Ownership Fee Simple
Acceptable Financing Conventional
Horse Property Y
Listing Terms Conventional
Financing Conventional
Read Less Info
Want to know what your home might be worth? Contact us for a FREE valuation!

Our team is ready to help you sell your home for the highest possible price ASAP

Copyright 2024 Arizona Regional Multiple Listing Service, Inc. All rights reserved.
Bought with Realty ONE Group

"My job is to find and attract mastery-based agents to the office, protect the culture, and make sure everyone is happy! "






