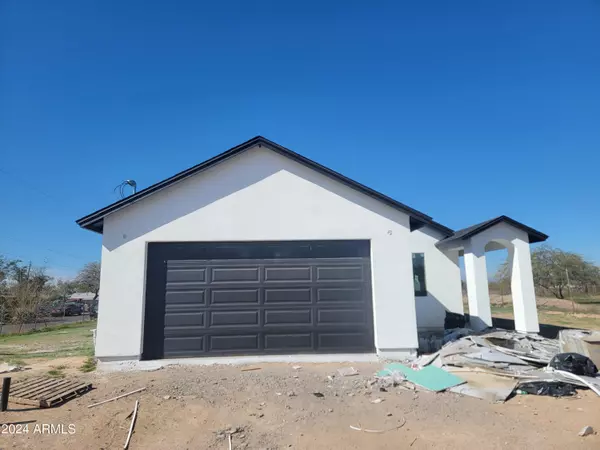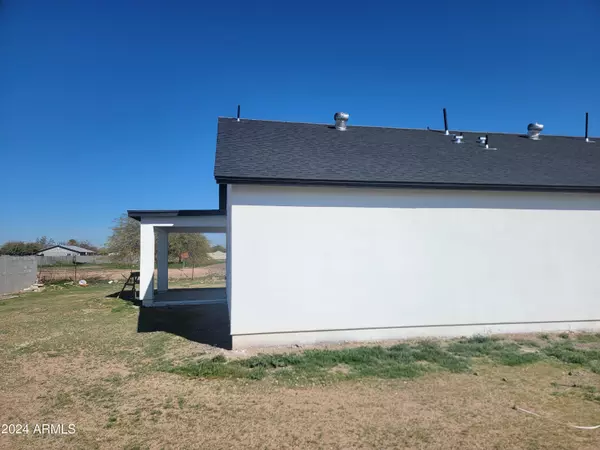$320,000
$340,000
5.9%For more information regarding the value of a property, please contact us for a free consultation.
4 Beds
2 Baths
1,780 SqFt
SOLD DATE : 04/23/2024
Key Details
Sold Price $320,000
Property Type Single Family Home
Sub Type Single Family - Detached
Listing Status Sold
Purchase Type For Sale
Square Footage 1,780 sqft
Price per Sqft $179
Subdivision Avondale
MLS Listing ID 6665898
Sold Date 04/23/24
Bedrooms 4
HOA Y/N No
Originating Board Arizona Regional Multiple Listing Service (ARMLS)
Year Built 2024
Annual Tax Amount $377
Tax Year 2023
Lot Size 0.266 Acres
Acres 0.27
Property Description
Indulge in the excitement of homeownership with this promising 4-bedroom, 2 bath gem, nestled on a sprawling 11,579 square foot corner lot. With the essentials in place—closets, doors, and casing—you're invited to put the finishing touches on your new home!
Tailor this space to reflect your personal taste and style. Select your preferred flooring, cabinets, and shower walls, and watch as your vision comes to life within these walls. The groundwork is laid with rough electric, plumbing, HVAC, and drywall completed, ensuring a solid foundation for your creativity to flourish.
A general contractor is available to help complete this build. Embrace the thrill of crafting your dream home while enjoying the potential for instant equity.
Location
State AZ
County Maricopa
Community Avondale
Direction South to Florence, west to property on the corner of 125th and Florence
Rooms
Den/Bedroom Plus 4
Separate Den/Office N
Interior
Interior Features Double Vanity, Full Bth Master Bdrm
Heating Electric
Cooling Refrigeration
Fireplaces Number No Fireplace
Fireplaces Type None
Fireplace No
SPA None
Laundry None, WshrDry HookUp Only
Exterior
Garage Spaces 2.0
Garage Description 2.0
Fence None
Pool None
Utilities Available SRP
Amenities Available None
Waterfront No
Roof Type Composition
Private Pool No
Building
Story 1
Builder Name Build a Better Phoenix
Sewer Public Sewer
Water City Water
Schools
Elementary Schools Country Place Elementary
Middle Schools La Joya Community High School
High Schools La Joya Community High School
School District Tolleson Union High School District
Others
HOA Fee Include No Fees
Senior Community No
Tax ID 500-65-009-y
Ownership Fee Simple
Acceptable Financing New Financing Cash
Horse Property N
Listing Terms New Financing Cash
Financing Cash
Special Listing Condition Pre-Foreclosure, Owner/Agent
Read Less Info
Want to know what your home might be worth? Contact us for a FREE valuation!

Our team is ready to help you sell your home for the highest possible price ASAP

Copyright 2024 Arizona Regional Multiple Listing Service, Inc. All rights reserved.
Bought with Westgate Homes Realty

"My job is to find and attract mastery-based agents to the office, protect the culture, and make sure everyone is happy! "






