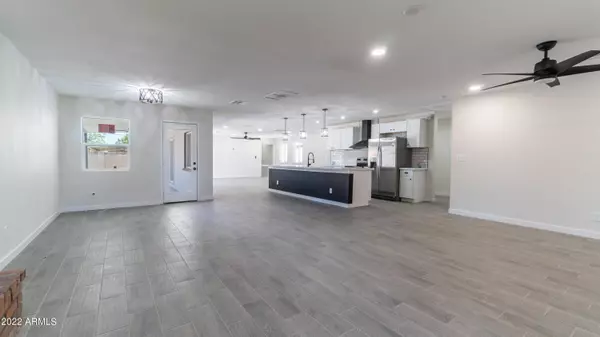$535,000
$575,000
7.0%For more information regarding the value of a property, please contact us for a free consultation.
6 Beds
3 Baths
2,707 SqFt
SOLD DATE : 03/26/2024
Key Details
Sold Price $535,000
Property Type Single Family Home
Sub Type Single Family - Detached
Listing Status Sold
Purchase Type For Sale
Square Footage 2,707 sqft
Price per Sqft $197
Subdivision Maryvale Terrace 27 Lots 10674-10696,10703-10721
MLS Listing ID 6634187
Sold Date 03/26/24
Bedrooms 6
HOA Y/N No
Originating Board Arizona Regional Multiple Listing Service (ARMLS)
Year Built 1961
Annual Tax Amount $1,460
Tax Year 2023
Lot Size 9,431 Sqft
Acres 0.22
Property Description
New pavers just installed, pictures will be updated soon! Check out this 6 Bedroom 3 Bathroom single story home with an open-concept layout that seamlessly integrates a gourmet kitchen with high-end appliances, a spacious dining area, and a cozy living space with a fireplace. The three exquisite bathrooms showcase top-tier fixtures, and the tile work will surely blow you away. Outside, the expansive backyard offers endless possibilities, and don't let me forget to mention the oversized two car garage that is in a league of its own. This property, with its upscale finishes, redefines comfort and elegance while sitting in a prime location with easy access to restaurants and shopping centers just outside the subdivision. Make it yours and experience a new level of sophistication!
Location
State AZ
Community Maryvale Terrace 27 Lots 10674-10696, 10703-10721
Direction When driving N on N 63rd turn left onto W Glenrosa Ave, and take your first right onto N 63rd Ave. Property will be on your right hand side.
Rooms
Other Rooms Great Room, Family Room
Den/Bedroom Plus 6
Separate Den/Office N
Interior
Interior Features Eat-in Kitchen, Breakfast Bar, Kitchen Island, 3/4 Bath Master Bdrm
Heating Natural Gas, Ceiling
Cooling Refrigeration, Programmable Thmstat, Ceiling Fan(s)
Flooring Laminate, Vinyl, Tile
Fireplaces Type 1 Fireplace, Family Room, Living Room
Fireplace Yes
Window Features Double Pane Windows
SPA None
Laundry WshrDry HookUp Only
Exterior
Exterior Feature Patio
Garage Dir Entry frm Garage, Electric Door Opener, Extnded Lngth Garage
Garage Spaces 2.0
Garage Description 2.0
Fence Block, Wood
Pool None
Community Features Golf
Utilities Available SRP
Amenities Available Rental OK (See Rmks)
Waterfront No
Roof Type Composition
Parking Type Dir Entry frm Garage, Electric Door Opener, Extnded Lngth Garage
Private Pool No
Building
Lot Description Gravel/Stone Front, Gravel/Stone Back
Story 1
Builder Name John F Long
Sewer Public Sewer
Water City Water
Structure Type Patio
Schools
Elementary Schools Cartwright School
Middle Schools Desert Sands Middle School
High Schools Trevor Browne High School
School District Phoenix Union High School District
Others
HOA Fee Include No Fees
Senior Community No
Tax ID 144-84-038
Ownership Fee Simple
Acceptable Financing Conventional
Horse Property N
Listing Terms Conventional
Financing Cash
Read Less Info
Want to know what your home might be worth? Contact us for a FREE valuation!

Our team is ready to help you sell your home for the highest possible price ASAP

Copyright 2024 Arizona Regional Multiple Listing Service, Inc. All rights reserved.
Bought with HomeSmart

"My job is to find and attract mastery-based agents to the office, protect the culture, and make sure everyone is happy! "






