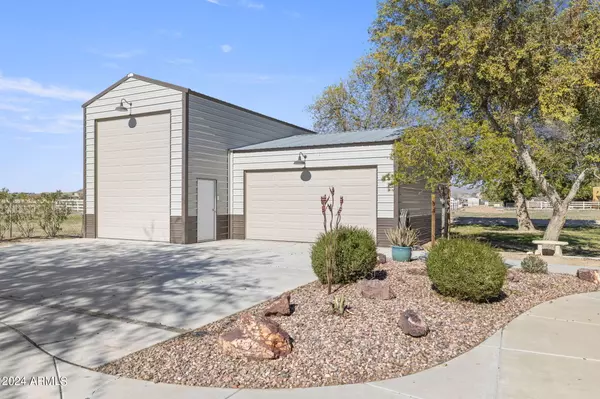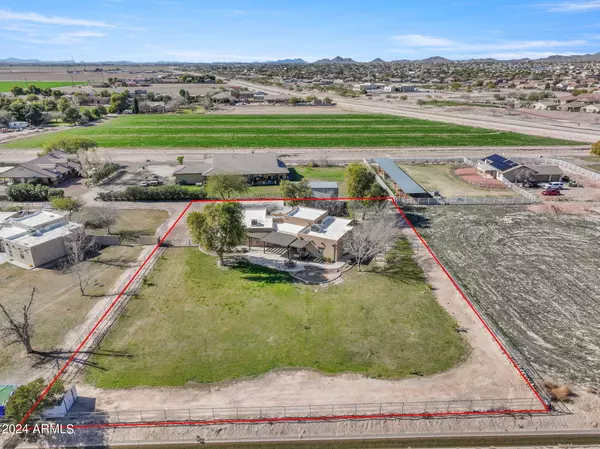$670,000
$680,000
1.5%For more information regarding the value of a property, please contact us for a free consultation.
3 Beds
2 Baths
2,482 SqFt
SOLD DATE : 03/26/2024
Key Details
Sold Price $670,000
Property Type Single Family Home
Sub Type Single Family - Detached
Listing Status Sold
Purchase Type For Sale
Square Footage 2,482 sqft
Price per Sqft $269
Subdivision Rural Farm
MLS Listing ID 6656774
Sold Date 03/26/24
Style Territorial/Santa Fe
Bedrooms 3
HOA Y/N No
Originating Board Arizona Regional Multiple Listing Service (ARMLS)
Year Built 2004
Annual Tax Amount $2,935
Tax Year 2023
Lot Size 1.000 Acres
Acres 1.0
Property Description
Your Oasis in the Desert Awaits! Welcome to this pristine irrigated acre estate with HUGE RV + 4 Car Garage or 2 Car and workshop insulated with Evaporative cooling! The inviting home welcomes you with a circular drive and country porch. The wrap around patio extends for idyllic entertaining and family gathering opportunities. Full outdoor kitchen is included (as-is but owner states all is operating). The serene setting can not be matched. This unique area of homes has a great set of like minded neighbors who care about this community and work together for a wonderful and friendly environment! The home itself is GORGEOUS! Welcome to the country kitchen with near new induction range, newer dishwasher and fridge. NEW QUARTZ countertops and backsplashes too! Please see MORE for additional Grand Family room has room for formal dining if desired or large den could also be a formal dining room. Master is split with great bath also with new Quartz counter tops and ample walk in closet. The HUGE bonus room has TONS of storage and could be used for any number of purposes including a separate guest wing if desired. The secondary bedrooms are oversized and separated with a shared bath. Multiple French doors lead to the backyard patio and there is ample storage throughout the home. You don't want to miss this home! Please see the video tour and walk throughs to get an idea of just how amazing this property is the schedule your showing today!
Location
State AZ
County Maricopa
Community Rural Farm
Direction Verrado to Lower Buckeye, West on Lower Buckeye to 215th Drive, North to 2nd Road, East (watch signs) and curve around into the deepest south eastern portion of this neighborhood.
Rooms
Other Rooms Family Room, BonusGame Room
Master Bedroom Split
Den/Bedroom Plus 5
Separate Den/Office Y
Interior
Interior Features Eat-in Kitchen, 9+ Flat Ceilings, No Interior Steps, Pantry, Double Vanity, Full Bth Master Bdrm, Separate Shwr & Tub, Tub with Jets, High Speed Internet
Heating Electric, ENERGY STAR Qualified Equipment
Cooling See Remarks, Refrigeration, Programmable Thmstat, Evaporative Cooling, Ceiling Fan(s)
Flooring Carpet, Stone, Tile
Fireplaces Number No Fireplace
Fireplaces Type Other (See Remarks), None
Fireplace No
Window Features Double Pane Windows
SPA None
Exterior
Exterior Feature Other, Covered Patio(s), Playground, Patio, Private Street(s), Private Yard, Storage
Garage Electric Door Opener, Extnded Lngth Garage, Over Height Garage, Separate Strge Area, RV Garage
Garage Spaces 5.0
Garage Description 5.0
Fence Other, Chain Link, Wrought Iron
Pool None
Landscape Description Irrigation Back, Flood Irrigation, Irrigation Front
Utilities Available APS
Amenities Available None
Waterfront No
View Mountain(s)
Roof Type Foam,Rolled/Hot Mop
Accessibility Zero-Grade Entry, Mltpl Entries/Exits, Hard/Low Nap Floors
Parking Type Electric Door Opener, Extnded Lngth Garage, Over Height Garage, Separate Strge Area, RV Garage
Private Pool No
Building
Lot Description Desert Front, Grass Front, Grass Back, Irrigation Front, Irrigation Back, Flood Irrigation
Story 1
Builder Name Custom
Sewer Septic in & Cnctd, Septic Tank
Water Shared Well
Architectural Style Territorial/Santa Fe
Structure Type Other,Covered Patio(s),Playground,Patio,Private Street(s),Private Yard,Storage
Schools
Elementary Schools Liberty Elementary School - Buckeye
Middle Schools Liberty Elementary School - Buckeye
High Schools Buckeye Union High School
School District Buckeye Union High School District
Others
HOA Fee Include No Fees
Senior Community No
Tax ID 504-21-503-C
Ownership Fee Simple
Acceptable Financing Conventional, FHA
Horse Property Y
Horse Feature Other
Listing Terms Conventional, FHA
Financing Conventional
Read Less Info
Want to know what your home might be worth? Contact us for a FREE valuation!

Our team is ready to help you sell your home for the highest possible price ASAP

Copyright 2024 Arizona Regional Multiple Listing Service, Inc. All rights reserved.
Bought with Jason Mitchell Real Estate

"My job is to find and attract mastery-based agents to the office, protect the culture, and make sure everyone is happy! "






