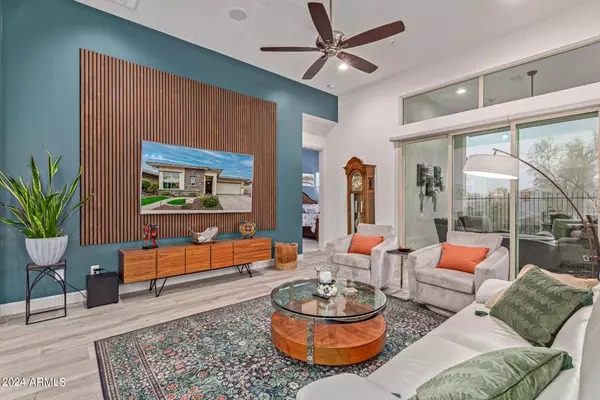$715,000
$725,000
1.4%For more information regarding the value of a property, please contact us for a free consultation.
2 Beds
2 Baths
1,982 SqFt
SOLD DATE : 04/05/2024
Key Details
Sold Price $715,000
Property Type Single Family Home
Sub Type Single Family - Detached
Listing Status Sold
Purchase Type For Sale
Square Footage 1,982 sqft
Price per Sqft $360
Subdivision Blackstone At Vistancia
MLS Listing ID 6654210
Sold Date 04/05/24
Bedrooms 2
HOA Fees $216/qua
HOA Y/N Yes
Originating Board Arizona Regional Multiple Listing Service (ARMLS)
Year Built 2020
Annual Tax Amount $3,594
Tax Year 2023
Lot Size 4,704 Sqft
Acres 0.11
Property Description
AMAZING PRICE for this stunning David Weekley built home with the ultimate golf course lifestyle, offering elegant living spaces & breathtaking views right beside the 10th hole green. Step through the decorative iron & glass door into a spacious entry bathed in natural light thanks to the soaring 12' ceilings. Custom TV accent wall w/ surround sound sets the stage for cozy movie nights. Relax in the open concept den w/ built-in storage & shelving. Chef's kitchen boasts a large quartz island, walk-in pantry, 5 burner gas cooktop, wine/coffee bar, RO system & built-in fridge. Unleash the indoor-outdoor lifestyle w/ 2 stunning 8' 3-panel sliders allowing fresh air & stunning views as your backdrop. The backyard paradise has amazing views of the 10th hole green, a travertine paver patio, ... bluetooth controlled fountain, BBQ kitchen, & automated landscape lighting. Luxurious owners suite has electric motorized blinds, oversized closet w/ built-ins & vanity, double sinks, walk-in shower & soaking tub. Plenty of room for your guests w/ their own private spacious room & adjacent bathroom. The garage has epoxy coated floors, plenty of built-in cabinets & a water softener. The community of Vistancia is a full master-planned development that includes beautiful homes, parks & hiking trails throughout, award winning community center & golf courses, commercial & retail shops, and incredible desert landscape all around! The future 320-acre 5 North commercial core is coming soon. Vistancia has ranked as the #1 Master Planned Community in AZ for 10 years in a row (2014-2023)! Resort-style living at its best. Come & see why! ..... Ask for Upgrades List.
Location
State AZ
County Maricopa
Community Blackstone At Vistancia
Direction West on Happy Valley past Loop 303. Continue on Vistancia Blvd, Right on El Mirage Road, Left on Lone Mountain, Right on Blackstone Dr. through guard gate, Left on Creosote Dr, house on Right at end
Rooms
Other Rooms Great Room
Master Bedroom Split
Den/Bedroom Plus 3
Separate Den/Office Y
Interior
Interior Features Master Downstairs, Breakfast Bar, 9+ Flat Ceilings, Fire Sprinklers, No Interior Steps, Kitchen Island, Pantry, Double Vanity, Full Bth Master Bdrm, Separate Shwr & Tub, High Speed Internet
Heating Natural Gas
Cooling Refrigeration, Programmable Thmstat, Ceiling Fan(s), ENERGY STAR Qualified Equipment
Flooring Carpet, Tile
Fireplaces Number No Fireplace
Fireplaces Type None
Fireplace No
Window Features Mechanical Sun Shds,Vinyl Frame,Double Pane Windows,Low Emissivity Windows
SPA None
Laundry WshrDry HookUp Only
Exterior
Exterior Feature Covered Patio(s), Patio, Built-in Barbecue
Garage Attch'd Gar Cabinets, Dir Entry frm Garage, Electric Door Opener, Electric Vehicle Charging Station(s)
Garage Spaces 2.0
Garage Description 2.0
Fence Block, Wrought Iron
Pool None
Community Features Gated Community, Guarded Entry, Playground, Biking/Walking Path
Utilities Available APS, SW Gas
Amenities Available Club, Membership Opt, Management
Waterfront No
View Mountain(s)
Roof Type Tile,Concrete
Parking Type Attch'd Gar Cabinets, Dir Entry frm Garage, Electric Door Opener, Electric Vehicle Charging Station(s)
Private Pool No
Building
Lot Description Sprinklers In Rear, Sprinklers In Front, Desert Back, Desert Front, On Golf Course, Cul-De-Sac, Synthetic Grass Frnt, Auto Timer H2O Front, Auto Timer H2O Back
Story 1
Builder Name David Weekley
Sewer Public Sewer
Water City Water
Structure Type Covered Patio(s),Patio,Built-in Barbecue
Schools
Elementary Schools Lake Pleasant Elementary
Middle Schools Lake Pleasant Elementary
High Schools Liberty High School
School District Peoria Unified School District
Others
HOA Name Blackstone CC HOA
HOA Fee Include Maintenance Grounds,Street Maint
Senior Community No
Tax ID 510-10-927
Ownership Fee Simple
Acceptable Financing Conventional, FHA, VA Loan
Horse Property N
Listing Terms Conventional, FHA, VA Loan
Financing Conventional
Read Less Info
Want to know what your home might be worth? Contact us for a FREE valuation!

Our team is ready to help you sell your home for the highest possible price ASAP

Copyright 2024 Arizona Regional Multiple Listing Service, Inc. All rights reserved.
Bought with RE/MAX Professionals

"My job is to find and attract mastery-based agents to the office, protect the culture, and make sure everyone is happy! "






