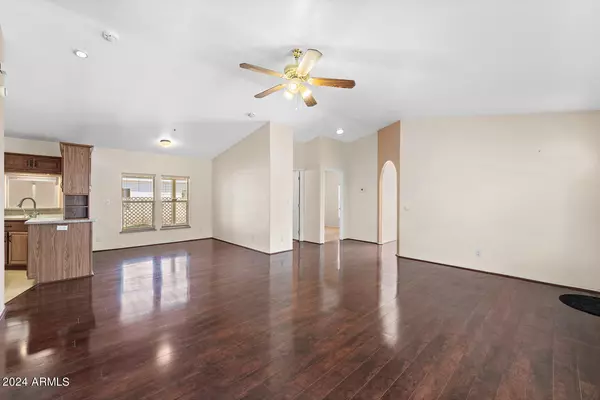$245,000
$255,000
3.9%For more information regarding the value of a property, please contact us for a free consultation.
2 Beds
1.75 Baths
1,540 SqFt
SOLD DATE : 04/05/2024
Key Details
Sold Price $245,000
Property Type Mobile Home
Sub Type Mfg/Mobile Housing
Listing Status Sold
Purchase Type For Sale
Square Footage 1,540 sqft
Price per Sqft $159
Subdivision Desert Sky Ranch
MLS Listing ID 6649491
Sold Date 04/05/24
Style Ranch
Bedrooms 2
HOA Y/N No
Originating Board Arizona Regional Multiple Listing Service (ARMLS)
Year Built 2002
Annual Tax Amount $1,054
Tax Year 2023
Lot Size 6,176 Sqft
Acres 0.14
Property Description
Discover the perfect blend of comfort and convenience at 872 W Moon Shadow Dr in the serene Desert Sky Ranch of Casa Grande, AZ. This charming 2-bedroom, 1.75-bathroom manufactured home, built in 2002, offers 1525 sqft of inviting living space on a 6186 sqft lot. The open-concept design is enhanced by vaulted ceilings, ceiling fans, and beautiful hardwood floors, creating a welcoming atmosphere. The living room, seamlessly connected to a versatile den/office with built-in desk and bookshelves, leads into a spacious kitchen. This culinary haven features ample storage, an island, a breakfast area, and all essential appliances. The split master bedroom, a private retreat, boasts double sinks, a spacious shower with a bench, and a large walk-in closet.
Location
State AZ
County Pinal
Community Desert Sky Ranch
Rooms
Other Rooms Arizona RoomLanai
Master Bedroom Split
Den/Bedroom Plus 3
Separate Den/Office Y
Interior
Interior Features Drink Wtr Filter Sys, No Interior Steps, Vaulted Ceiling(s), Kitchen Island, 3/4 Bath Master Bdrm, Double Vanity, High Speed Internet
Heating Natural Gas
Cooling Refrigeration, Wall/Window Unit(s), Ceiling Fan(s)
Flooring Carpet, Vinyl, Wood
Fireplaces Number No Fireplace
Fireplaces Type None
Fireplace No
Window Features Sunscreen(s),Dual Pane
SPA None
Exterior
Exterior Feature Patio
Garage RV Gate, RV Access/Parking
Carport Spaces 2
Fence Block
Pool Private
Utilities Available APS, SW Gas
Amenities Available None
Waterfront No
Roof Type Composition
Accessibility Hard/Low Nap Floors, Bath Grab Bars
Parking Type RV Gate, RV Access/Parking
Private Pool Yes
Building
Lot Description Desert Front, Gravel/Stone Back
Story 1
Builder Name Chariot Eagle West Inc.
Sewer Public Sewer
Water Pvt Water Company
Architectural Style Ranch
Structure Type Patio
Schools
Elementary Schools Cottonwood Elementary School
Middle Schools Casa Grande Middle School
High Schools Casa Grande Union High School
School District Casa Grande Union High School District
Others
HOA Fee Include No Fees
Senior Community No
Tax ID 504-57-055
Ownership Fee Simple
Acceptable Financing Conventional, FHA, VA Loan
Horse Property N
Listing Terms Conventional, FHA, VA Loan
Financing FHA
Read Less Info
Want to know what your home might be worth? Contact us for a FREE valuation!

Our team is ready to help you sell your home for the highest possible price ASAP

Copyright 2024 Arizona Regional Multiple Listing Service, Inc. All rights reserved.
Bought with My Home Group Real Estate

"My job is to find and attract mastery-based agents to the office, protect the culture, and make sure everyone is happy! "






