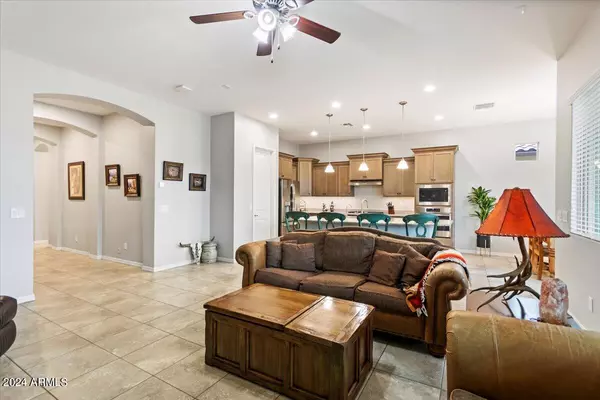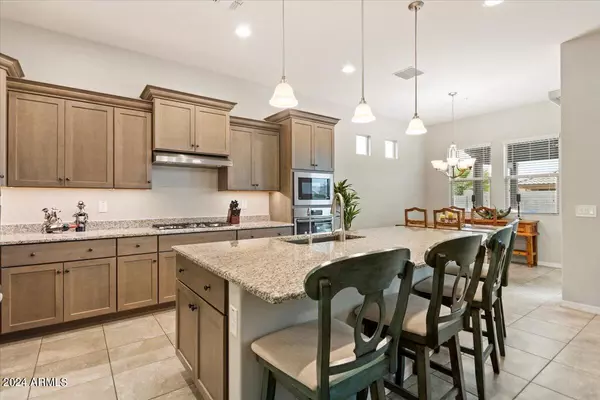$419,990
$419,900
For more information regarding the value of a property, please contact us for a free consultation.
3 Beds
2 Baths
1,850 SqFt
SOLD DATE : 04/09/2024
Key Details
Sold Price $419,990
Property Type Single Family Home
Sub Type Single Family - Detached
Listing Status Sold
Purchase Type For Sale
Square Footage 1,850 sqft
Price per Sqft $227
Subdivision Raintree Parcel 14 At Glennwilde
MLS Listing ID 6661747
Sold Date 04/09/24
Style Ranch
Bedrooms 3
HOA Fees $99/mo
HOA Y/N Yes
Originating Board Arizona Regional Multiple Listing Service (ARMLS)
Year Built 2018
Annual Tax Amount $2,303
Tax Year 2023
Lot Size 6,425 Sqft
Acres 0.15
Property Description
Welcome to this new 6-year-old 1849 sf home, combining modern luxury with comfort. With 3 bedrooms/2 baths, and versatile den, this home offers ample space for work and relaxation. The gourmet kitchen is a culinary enthusiast's dream, featuring 42'' staggered cabinets, sleek granite countertops, a spacious island perfect for gatherings, and a convenient pantry for storage. The homes highlight is obvious when you step outside into your private oasis, complete with a sparkling pool surrounded by a travertine deck and patio. The tranquil ambiance is accentuated by the soothing presence of a rock fountain. A pergola provides shade for enjoying the leisure outdoor conversation area, while the gas stub for the BBQ grill provides convenience when preparing meals for your outdoor dining. (con't) The garage has been professionally coated with easy to clean epoxy protective coating. To keep the garage space nice and neat, upgraded cabinets have been installed to keep you organized. Home is also equipt with water softner and reverse osmosis. Nearby you will find convenient shopping, schools and several parks. This home epitomizes the promise of a lifestyle of refined living and endless entertainment possibilities.
Location
State AZ
County Pinal
Community Raintree Parcel 14 At Glennwilde
Direction South on N Porter Rd, East on W Carlisle Ln, Turn right on N Jameson Dr, Turn left on W Palmyra Ln, Turn right on N Red Hawk Dr, Turn right on W Almira Dr. Property will be on the left.
Rooms
Master Bedroom Split
Den/Bedroom Plus 4
Separate Den/Office Y
Interior
Interior Features Breakfast Bar, 9+ Flat Ceilings, Pantry, Full Bth Master Bdrm, High Speed Internet
Heating Natural Gas
Cooling Refrigeration, Ceiling Fan(s)
Flooring Carpet, Tile
Fireplaces Number No Fireplace
Fireplaces Type None
Fireplace No
Window Features Double Pane Windows,Low Emissivity Windows
SPA None
Laundry WshrDry HookUp Only
Exterior
Exterior Feature Covered Patio(s), Patio, Private Yard
Garage Spaces 2.0
Garage Description 2.0
Fence Block
Pool Private
Community Features Playground
Utilities Available Oth Elec (See Rmrks), SW Gas
Amenities Available Management
Waterfront No
View Mountain(s)
Roof Type Tile
Private Pool Yes
Building
Lot Description Sprinklers In Rear, Sprinklers In Front, Desert Back, Desert Front, Gravel/Stone Front, Gravel/Stone Back, Synthetic Grass Frnt, Auto Timer H2O Front, Auto Timer H2O Back
Story 1
Builder Name Fulton Homes
Sewer Private Sewer
Water Pvt Water Company
Architectural Style Ranch
Structure Type Covered Patio(s),Patio,Private Yard
Schools
Elementary Schools Saddleback Elementary School
Middle Schools Desert Wind Middle School
High Schools Desert Sunrise High School
School District Maricopa Unified School District
Others
HOA Name Glennwilde
HOA Fee Include Maintenance Grounds
Senior Community No
Tax ID 512-42-180
Ownership Fee Simple
Acceptable Financing Conventional, FHA, VA Loan
Horse Property N
Listing Terms Conventional, FHA, VA Loan
Financing Conventional
Read Less Info
Want to know what your home might be worth? Contact us for a FREE valuation!

Our team is ready to help you sell your home for the highest possible price ASAP

Copyright 2024 Arizona Regional Multiple Listing Service, Inc. All rights reserved.
Bought with Century 21 Arizona Foothills

"My job is to find and attract mastery-based agents to the office, protect the culture, and make sure everyone is happy! "






