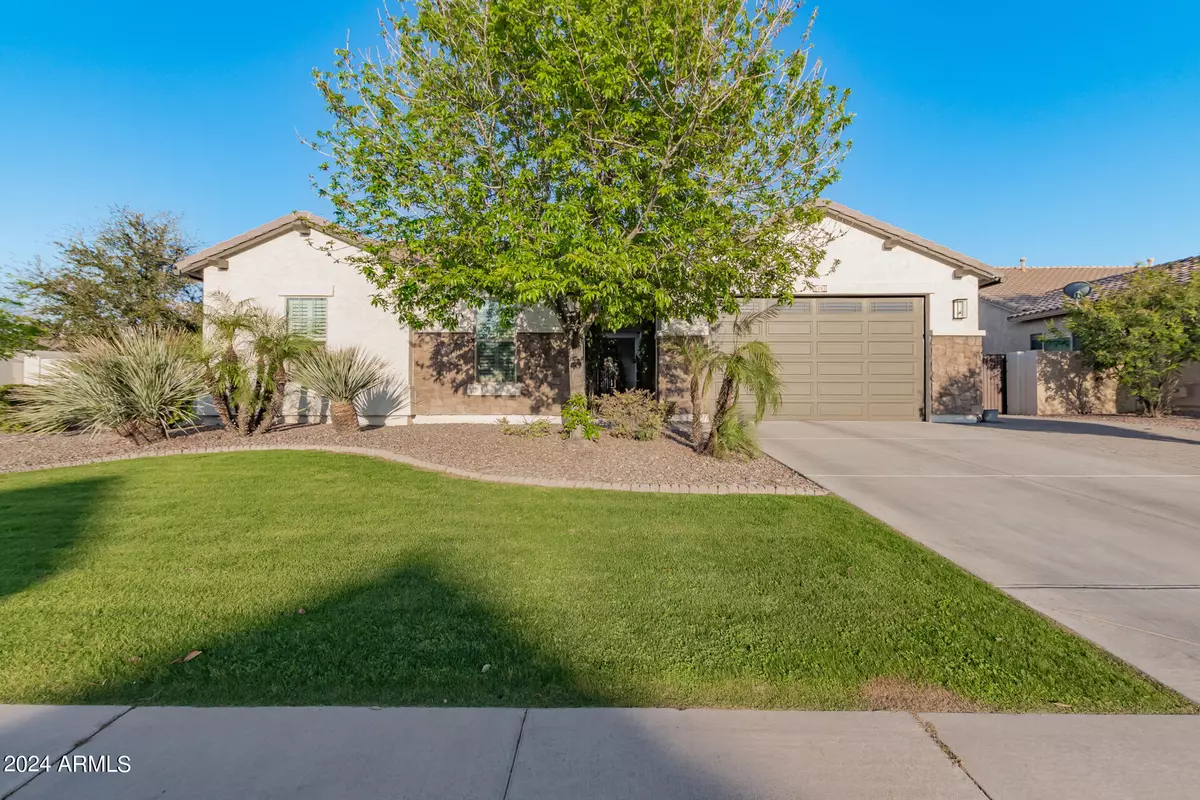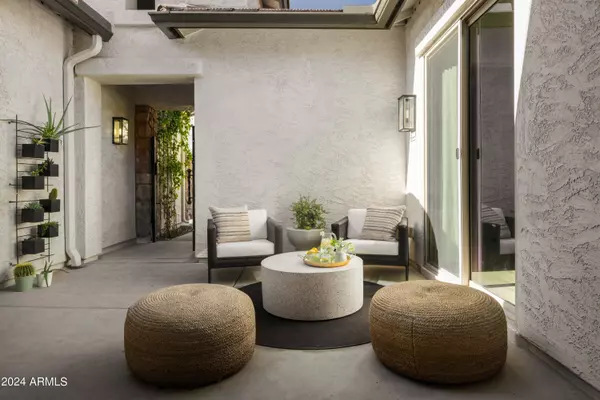$1,100,000
$1,050,000
4.8%For more information regarding the value of a property, please contact us for a free consultation.
4 Beds
3 Baths
3,032 SqFt
SOLD DATE : 04/12/2024
Key Details
Sold Price $1,100,000
Property Type Single Family Home
Sub Type Single Family - Detached
Listing Status Sold
Purchase Type For Sale
Square Footage 3,032 sqft
Price per Sqft $362
Subdivision Whispering Heights
MLS Listing ID 6681038
Sold Date 04/12/24
Style Ranch
Bedrooms 4
HOA Fees $133/qua
HOA Y/N Yes
Originating Board Arizona Regional Multiple Listing Service (ARMLS)
Year Built 2011
Annual Tax Amount $3,732
Tax Year 2023
Lot Size 0.310 Acres
Acres 0.31
Property Description
Welcome to your dream home! This 3030sqft property features 4 beds, 3 baths, an office, and a bonus room. Remodeled in 2023, it boasts oak flooring and quartzite countertops. The kitchen flaunts custom cabinetry and Monogram/Subzero appliances, incl. separate wine and drink fridges. Featured in Phoenix Home and Garden.
Outside, an intimate courtyard and iron security gate welcome you. The landscaped front yard includes mature trees. The 3-car tandem garage remodeled to fit most boats or oversized vehicles, with a side yard RV gate and pavers for additional space.
Entertain in the backyard oasis, with a built-in BBQ, covered patio, pebble tech heated pool, hot tub, and waterfall. Lush landscaping and travertine decking surround you. Don't miss this opportunity. Things to look at, the large sliding glass door is very high end, sellers recommend having parties open and close door to see how smooth it opens and closes.
If opening the pass through bar window at the end of the kitchen, make sure to bring it down slowly, it reaches a point where it pulls closed and it can slam hard if you aren't ready for it.
There is also a charging drawer in the kitchen, located on the top drawer nearest the pantry (plugs in back).
All the accent lights in the kitchen are color changing with an app. You can change to virtually any color.
In the Master Bedroom closet, there is a built in laundry basket in the middle/bottom under the mirror.
Don't forget about the sizeable bonus room or the cozy den, perfect for a lounge area and an office! Convenient laundry room includes built-in cabinets and a utility sink. Finally, the wonderful backyard includes a covered patio, extended seating area w/an attached pergola, built-in BBQ, and a sparkling blue pool/spa combo w/a rock waterfall! The home of your dreams is here, act now!
Location
State AZ
County Maricopa
Community Whispering Heights
Direction South to E Nolan Pl, East to S Amethyst Pl, South to E Beechnut Pl, East to S Emerald Pl, South to home Corner lot east side.
Rooms
Other Rooms Family Room, BonusGame Room
Master Bedroom Split
Den/Bedroom Plus 6
Separate Den/Office Y
Interior
Interior Features Eat-in Kitchen, Breakfast Bar, 9+ Flat Ceilings, No Interior Steps, Soft Water Loop, Kitchen Island, Pantry, Double Vanity, Full Bth Master Bdrm, Separate Shwr & Tub, High Speed Internet, Granite Counters
Heating Natural Gas
Cooling Refrigeration, Ceiling Fan(s)
Flooring Carpet, Tile, Wood
Fireplaces Number No Fireplace
Fireplaces Type None
Fireplace No
Window Features Vinyl Frame,ENERGY STAR Qualified Windows,Double Pane Windows,Low Emissivity Windows
SPA None,Heated,Private
Laundry WshrDry HookUp Only
Exterior
Exterior Feature Covered Patio(s), Playground, Patio, Private Yard, Built-in Barbecue
Garage Dir Entry frm Garage, Electric Door Opener, RV Gate, Tandem
Garage Spaces 3.0
Garage Description 3.0
Fence Block
Pool Variable Speed Pump, Diving Pool, Heated, Private
Community Features Playground, Biking/Walking Path
Utilities Available SRP, SW Gas
Amenities Available FHA Approved Prjct, Management, Rental OK (See Rmks), VA Approved Prjct
Waterfront No
Roof Type Tile
Parking Type Dir Entry frm Garage, Electric Door Opener, RV Gate, Tandem
Private Pool Yes
Building
Lot Description Sprinklers In Rear, Sprinklers In Front, Corner Lot, Cul-De-Sac, Gravel/Stone Front, Gravel/Stone Back, Grass Front, Grass Back, Auto Timer H2O Front, Auto Timer H2O Back
Story 1
Builder Name Marcay Homes
Sewer Sewer in & Cnctd, Public Sewer
Water City Water
Architectural Style Ranch
Structure Type Covered Patio(s),Playground,Patio,Private Yard,Built-in Barbecue
Schools
Elementary Schools John & Carol Carlson Elementary
Middle Schools Willie & Coy Payne Jr. High
High Schools Basha High School
School District Chandler Unified District
Others
HOA Name Whispering Heights
HOA Fee Include Maintenance Grounds
Senior Community No
Tax ID 304-81-415
Ownership Fee Simple
Acceptable Financing Conventional, 1031 Exchange, FHA, VA Loan
Horse Property N
Listing Terms Conventional, 1031 Exchange, FHA, VA Loan
Financing Cash
Read Less Info
Want to know what your home might be worth? Contact us for a FREE valuation!

Our team is ready to help you sell your home for the highest possible price ASAP

Copyright 2024 Arizona Regional Multiple Listing Service, Inc. All rights reserved.
Bought with Ashby Realty Group, LLC

"My job is to find and attract mastery-based agents to the office, protect the culture, and make sure everyone is happy! "






