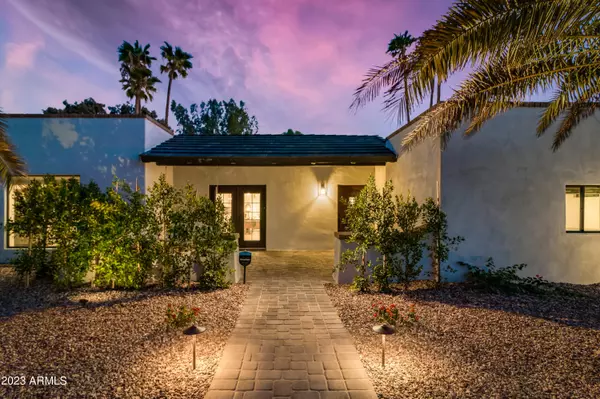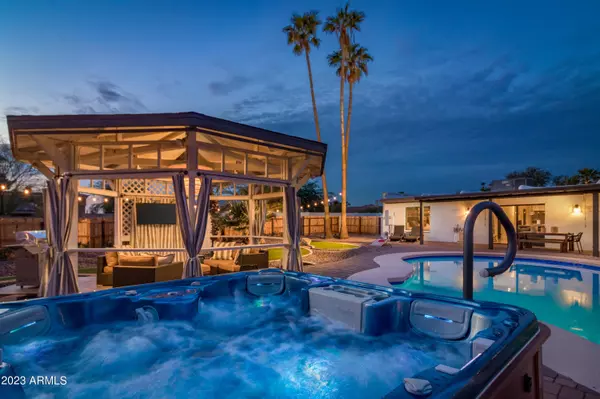$1,300,000
$1,150,000
13.0%For more information regarding the value of a property, please contact us for a free consultation.
4 Beds
2 Baths
2,501 SqFt
SOLD DATE : 05/17/2024
Key Details
Sold Price $1,300,000
Property Type Single Family Home
Sub Type Single Family - Detached
Listing Status Sold
Purchase Type For Sale
Square Footage 2,501 sqft
Price per Sqft $519
Subdivision Foothills Ranchos
MLS Listing ID 6693774
Sold Date 05/17/24
Bedrooms 4
HOA Y/N No
Originating Board Arizona Regional Multiple Listing Service (ARMLS)
Year Built 1974
Annual Tax Amount $4,070
Tax Year 2023
Lot Size 0.557 Acres
Acres 0.56
Property Description
Step into luxury living with this beautifully remodeled 4-bedroom, 2-bathroom home nestled in the highly coveted area of Scottsdale. Situated on expansive lots without the constraints of an HOA.Boasting a split floor plan, the home exudes elegance with custom designer finishes throughout. No detail has been overlooked in this meticulous renovation, completed in 2019, creating a seamless blend of modern convenience and timeless charm. This residence has served as a successful short-term rental for the past 4 years, making it an ideal investment opportunity or a dreamy permanent residence. The backyard oasis is an entertainer's paradise, featuring a remodeled pool with a paver surround and heating for year-round enjoyment. Imagine hosting gatherings under the stars with a lighted 9-hole put thing course. Ample parking options including a large extended driveway, RV parking, and a circular drive offer flexibility and potential for future additions, such as a garage.
Fully furnished, this turnkey property is ready for you to move in and start enjoying the luxury lifestyle that Scottsdale has to offer. Don't miss out on this rare opportunity to own a piece of paradise in one of Scottsdale's most desirable neighborhoods.
Location
State AZ
County Maricopa
Community Foothills Ranchos
Direction West (L at the roundabout) to 70th St. & 1st left (E) on Aster Dr. and property will be on your Right.
Rooms
Other Rooms Family Room, BonusGame Room
Master Bedroom Split
Den/Bedroom Plus 5
Separate Den/Office N
Interior
Interior Features Eat-in Kitchen, Breakfast Bar, Furnished(See Rmrks), Kitchen Island, Double Vanity, Full Bth Master Bdrm, High Speed Internet
Heating Natural Gas
Cooling Refrigeration
Flooring Tile
Fireplaces Number 1 Fireplace
Fireplaces Type 1 Fireplace, Family Room
Fireplace Yes
SPA Above Ground,Heated,Private
Exterior
Exterior Feature Circular Drive, Covered Patio(s), Gazebo/Ramada, Patio, Private Yard, Storage
Garage RV Access/Parking
Fence Wood
Pool Above Ground, Heated, Private
Amenities Available None
Waterfront No
Roof Type Tile,Built-Up
Parking Type RV Access/Parking
Private Pool Yes
Building
Lot Description Sprinklers In Rear, Sprinklers In Front, Desert Back, Desert Front, Auto Timer H2O Front, Auto Timer H2O Back
Story 1
Builder Name Unknown
Sewer Public Sewer
Water City Water
Structure Type Circular Drive,Covered Patio(s),Gazebo/Ramada,Patio,Private Yard,Storage
Schools
Elementary Schools Desert Springs Preparatory Elementary School
Middle Schools Desert Shadows Middle School - Scottsdale
High Schools Horizon High School
School District Paradise Valley Unified District
Others
HOA Fee Include No Fees
Senior Community No
Tax ID 175-70-076
Ownership Fee Simple
Acceptable Financing Conventional, FHA
Horse Property N
Listing Terms Conventional, FHA
Financing Cash
Special Listing Condition N/A, Owner/Agent
Read Less Info
Want to know what your home might be worth? Contact us for a FREE valuation!

Our team is ready to help you sell your home for the highest possible price ASAP

Copyright 2024 Arizona Regional Multiple Listing Service, Inc. All rights reserved.
Bought with LPT Realty, LLC

"My job is to find and attract mastery-based agents to the office, protect the culture, and make sure everyone is happy! "






