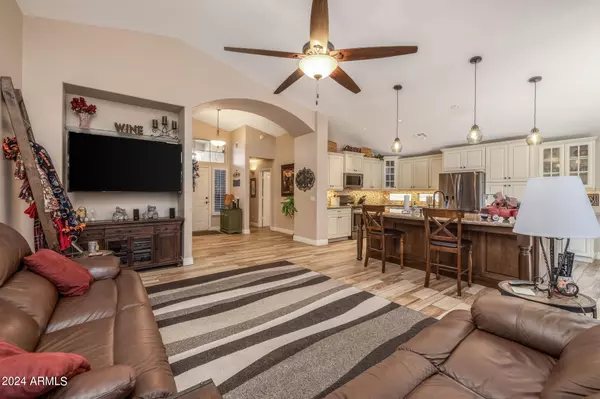$675,000
$675,000
For more information regarding the value of a property, please contact us for a free consultation.
3 Beds
2 Baths
1,859 SqFt
SOLD DATE : 05/28/2024
Key Details
Sold Price $675,000
Property Type Single Family Home
Sub Type Single Family - Detached
Listing Status Sold
Purchase Type For Sale
Square Footage 1,859 sqft
Price per Sqft $363
Subdivision Carino Estates Amd
MLS Listing ID 6683734
Sold Date 05/28/24
Style Ranch
Bedrooms 3
HOA Fees $49
HOA Y/N Yes
Originating Board Arizona Regional Multiple Listing Service (ARMLS)
Year Built 1999
Annual Tax Amount $2,589
Tax Year 2023
Lot Size 8,719 Sqft
Acres 0.2
Property Description
Nestled in the heart of a vibrant & friendly suburban neighborhood in Carino Estates lies a charming home offering 1859 sq ft, 3 bedrooms 2 baths & an office or 4th Bedroom, each offering ample space with an array of comfort, convenience, & warmth. Located within close proximity to schools, parks, restaurants, shopping centers, and entertainment venues, this residence promises a lifestyle of ease and accessibility for every member of the family. Approaching the home, you are greeted by a manicured front yard & inviting desert landscaping, setting the tone for what lies within. As you step through the front door, you're welcomed into a spacious foyer that leads seamlessly into the heart of the home. The layout is thoughtfully designed to accommodate the needs of any growing family, A highlight of this home is the expansive family room into the spacious Dining area perfect for gathering with loved ones! Adjacent to the family room is a fully remodeled custom luxury kitchen, complete with stainless steel appliances, soft closing cabinets w/ pull out drawers, granite countertops, built in wine bar, beautiful window cutouts for natural light and an oversized island that doubles as a breakfast bar. Whether you're preparing family meals or entertaining guests, this kitchen is sure to inspire culinary creativity. Throughout the home you will enjoy Plantation shutters, 5" baseboards, Wood plank tile flooring, indoor/outdoor surround sound, whole house water filtration system, tiled walk-in primary shower & so much more! Stepping outside, you'll discover a large fenced backyard with 8ft RV gate that offers both privacy & security for your comfort. With no neighbors directly behind the home, you can enjoy peaceful moments in your own sanctuary. The backyard also features a very well maintained sparkling pool with water feature & a built in gazebo to enjoy your 8 seat jacuzzi. For those in need of storage space, this home does not disappoint. From ample closet space throughout to a three-car garage, there's plenty of room to store belongings and keep the home organized & clutter-free. Beyond the walls of the home, the sense of community is palpable. Enjoy Mature landscaping throughout the entire neighborhood in a Desirable Chandler Location, and the local schools boast a reputation for excellence. This home is Move In ready for you to make it your Home!
Location
State AZ
County Maricopa
Community Carino Estates Amd
Direction East On Hartford, Left on Canary to Home
Rooms
Other Rooms Great Room
Master Bedroom Split
Den/Bedroom Plus 4
Separate Den/Office Y
Interior
Interior Features Drink Wtr Filter Sys, No Interior Steps, Vaulted Ceiling(s), Kitchen Island, Pantry, 3/4 Bath Master Bdrm, Double Vanity, High Speed Internet, Granite Counters
Heating Electric, Natural Gas
Cooling Refrigeration, Ceiling Fan(s)
Flooring Carpet, Tile
Fireplaces Number No Fireplace
Fireplaces Type None
Fireplace No
Window Features Double Pane Windows
SPA Above Ground
Exterior
Exterior Feature Covered Patio(s), Gazebo/Ramada, Private Yard
Garage RV Gate, Side Vehicle Entry, RV Access/Parking
Garage Spaces 3.0
Garage Description 3.0
Fence Block
Pool Play Pool, Private
Community Features Playground, Biking/Walking Path
Utilities Available SRP, SW Gas
Amenities Available Management
Waterfront No
Roof Type Tile
Parking Type RV Gate, Side Vehicle Entry, RV Access/Parking
Private Pool Yes
Building
Lot Description Sprinklers In Rear, Sprinklers In Front, Grass Front, Grass Back
Story 1
Builder Name Shea Homes
Sewer Public Sewer
Water City Water
Architectural Style Ranch
Structure Type Covered Patio(s),Gazebo/Ramada,Private Yard
Schools
Elementary Schools Robert And Danell Tarwater Elementary
Middle Schools Bogle Junior High School
High Schools Hamilton High School
School District Chandler Unified District
Others
HOA Name Carino Estates
HOA Fee Include Maintenance Grounds
Senior Community No
Tax ID 303-34-602
Ownership Fee Simple
Acceptable Financing Conventional, FHA, VA Loan
Horse Property N
Listing Terms Conventional, FHA, VA Loan
Financing Conventional
Read Less Info
Want to know what your home might be worth? Contact us for a FREE valuation!

Our team is ready to help you sell your home for the highest possible price ASAP

Copyright 2024 Arizona Regional Multiple Listing Service, Inc. All rights reserved.
Bought with West USA Realty

"My job is to find and attract mastery-based agents to the office, protect the culture, and make sure everyone is happy! "






