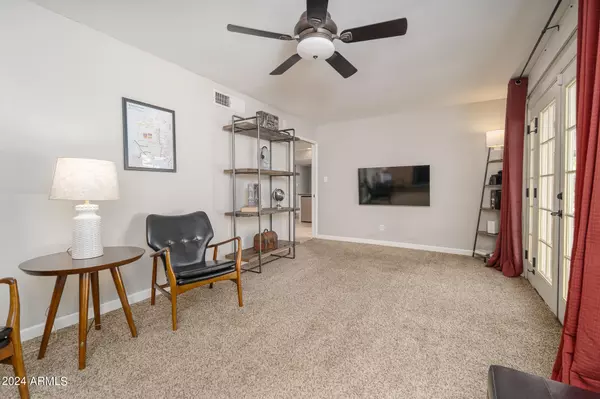$430,000
$430,000
For more information regarding the value of a property, please contact us for a free consultation.
3 Beds
2 Baths
1,796 SqFt
SOLD DATE : 06/14/2024
Key Details
Sold Price $430,000
Property Type Single Family Home
Sub Type Single Family - Detached
Listing Status Sold
Purchase Type For Sale
Square Footage 1,796 sqft
Price per Sqft $239
Subdivision Newcastle Village Unit 4
MLS Listing ID 6700899
Sold Date 06/14/24
Style Ranch
Bedrooms 3
HOA Y/N No
Originating Board Arizona Regional Multiple Listing Service (ARMLS)
Year Built 1970
Annual Tax Amount $1,069
Tax Year 2023
Lot Size 0.299 Acres
Acres 0.3
Property Description
Come see a well-loved home with backyard features you will enjoy! Challenge neighbors to bocce ball, take gratitude walks on your mini-trail, dine in your unique outdoor kitchen (repurposed shipping container), roast marshmallows around the open-firepit or relax with a good book in front of the gas fireplace! Cheerful interior has a bright kitchen, opening to a great room for dining and entertainment. Separate den or office with fireplace & French doors to patio. Two secondary bedrooms have remote-controlled lighting/fans & ample closets. Primary bedroom ensuite with sliding glass door to private side-yard is bright & spacious. Bath has dual sinks, separate room with toilet & shower/tub combo, & door to back patio. Genuine hardwood floors & brick accent wall at entry will delight you!
Location
State AZ
County Maricopa
Community Newcastle Village Unit 4
Direction From I-17: West on Dunlap, north on N 39th Ave, west on W Mission Lane From W Olive Ave: W Olive turns into W Dunlap Ave, north on N 39th Ave, west on W Mission Lane
Rooms
Other Rooms Great Room
Master Bedroom Not split
Den/Bedroom Plus 4
Separate Den/Office Y
Interior
Interior Features No Interior Steps, Kitchen Island, Double Vanity, Full Bth Master Bdrm, High Speed Internet, Granite Counters
Heating Natural Gas, Ceiling
Cooling Refrigeration, Programmable Thmstat, Ceiling Fan(s)
Flooring Carpet, Tile, Wood
Fireplaces Type 2 Fireplace, Exterior Fireplace, Fire Pit, Living Room
Fireplace Yes
Window Features Double Pane Windows
SPA None
Exterior
Exterior Feature Covered Patio(s), Built-in Barbecue
Garage Dir Entry frm Garage, Electric Door Opener
Garage Spaces 2.0
Garage Description 2.0
Fence Block
Pool None
Utilities Available SRP, SW Gas
Amenities Available Not Managed, None
Waterfront No
Roof Type Composition
Private Pool No
Building
Lot Description Sprinklers In Rear, Alley, Desert Back, Desert Front, Auto Timer H2O Back
Story 1
Builder Name Unknown
Sewer Public Sewer
Water City Water
Architectural Style Ranch
Structure Type Covered Patio(s),Built-in Barbecue
New Construction Yes
Schools
Elementary Schools Cactus Wren Elementary School
Middle Schools Cholla Middle School
High Schools Cortez High School
School District Glendale Union High School District
Others
HOA Fee Include No Fees
Senior Community No
Tax ID 149-38-393
Ownership Fee Simple
Acceptable Financing FannieMae (HomePath), Conventional, FHA, VA Loan
Horse Property N
Listing Terms FannieMae (HomePath), Conventional, FHA, VA Loan
Financing FHA
Read Less Info
Want to know what your home might be worth? Contact us for a FREE valuation!

Our team is ready to help you sell your home for the highest possible price ASAP

Copyright 2024 Arizona Regional Multiple Listing Service, Inc. All rights reserved.
Bought with Coldwell Banker Realty

"My job is to find and attract mastery-based agents to the office, protect the culture, and make sure everyone is happy! "






