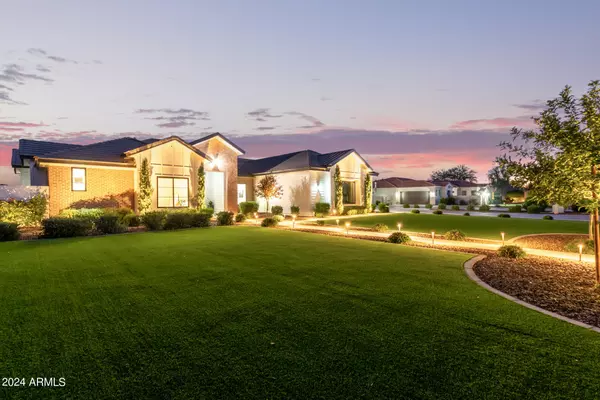$2,305,000
$2,400,000
4.0%For more information regarding the value of a property, please contact us for a free consultation.
5 Beds
3.5 Baths
3,750 SqFt
SOLD DATE : 06/25/2024
Key Details
Sold Price $2,305,000
Property Type Single Family Home
Sub Type Single Family - Detached
Listing Status Sold
Purchase Type For Sale
Square Footage 3,750 sqft
Price per Sqft $614
Subdivision Circle G At Queen Creek Unit 4B Lts 131-136 166-17
MLS Listing ID 6704289
Sold Date 06/25/24
Style Ranch
Bedrooms 5
HOA Fees $54/qua
HOA Y/N Yes
Originating Board Arizona Regional Multiple Listing Service (ARMLS)
Year Built 2021
Annual Tax Amount $5,549
Tax Year 2023
Lot Size 0.809 Acres
Acres 0.81
Property Description
Discover this remarkable custom-built home nestled in the prestigious Circle G at Queen Creek. Equipped with cutting-edge Smart Home technology, this 5BR/3.5BA home offers convenience at every turn. Step inside to be greeted by elegant wood flooring, stylish light fixtures, and a state-of-the-art pre-wired surround sound system. The home includes a versatile den ideal for an office and a generous living room for relaxed gatherings. Entertain in style in the great room and savor gourmet meals in the formal dining room. The sleek kitchen is a chef's delight, boasting custom white oak cabinets, Quartz counters with matching backsplash, stainless steel appliances, recessed lighting, and a central island with a breakfast bar. Retreat to the sizable master bedroom featuring a sophisticated ensuite with dual vanities, huge shower and walk-in closet, along with direct laundry & backyard access. The exterior features a spacious 3-car garage and an expansive 50x20 RV garage, pre-wired and ready for a built-in loft. The beautifully landscaped backyard is an entertainer's paradise, complete with a built-in BBQ, covered patio, 70k-gallon swimming pool, 20-person hot tub, fire pit, regulation pickleball court + basketball hoop, huge grass area, and breathtaking sunset views. Family movie night will never be the same as you watch movies from the hot tub!!!! With ample space to expand (casita, horse stalls, extra garages), this oasis is perfect for hosting and enjoyment.
Smart Home Features: Govee Home Lighting System, Smart Oven & Fridge, Bliss Window Coverings, Pantera Pool System, Yamaha AV Controller.
Located just minutes from downtown Queen Creek, this exceptional home is a rare find that truly offers an unforgettable living experience. Don't miss out! Come see it for yourself!
Location
State AZ
County Maricopa
Community Circle G At Queen Creek Unit 4B Lts 131-136 166-17
Direction S on Hawes, W on E Sonoqui Blvd, N on S 199th, W on E Silver Creek Ln, property on left.
Rooms
Other Rooms Great Room
Master Bedroom Split
Den/Bedroom Plus 6
Separate Den/Office Y
Interior
Interior Features Eat-in Kitchen, 9+ Flat Ceilings, Kitchen Island, Bidet, Double Vanity, Full Bth Master Bdrm, Separate Shwr & Tub, High Speed Internet, Smart Home
Heating Propane
Cooling Programmable Thmstat, Ceiling Fan(s)
Flooring Carpet, Tile, Wood
Fireplaces Type Fire Pit
Fireplace Yes
Window Features Dual Pane
SPA Heated,Private
Exterior
Exterior Feature Private Pickleball Court(s), Covered Patio(s), Sport Court(s), Storage, Built-in Barbecue
Garage Dir Entry frm Garage, Electric Door Opener, RV Gate, Side Vehicle Entry, RV Access/Parking, RV Garage
Garage Spaces 3.0
Garage Description 3.0
Fence Block, Wrought Iron
Pool Variable Speed Pump, Diving Pool, Heated, Private
Community Features Biking/Walking Path
Utilities Available Propane
Waterfront No
Roof Type Tile
Parking Type Dir Entry frm Garage, Electric Door Opener, RV Gate, Side Vehicle Entry, RV Access/Parking, RV Garage
Private Pool Yes
Building
Lot Description Corner Lot, Grass Back, Synthetic Grass Frnt, Synthetic Grass Back, Auto Timer H2O Front, Auto Timer H2O Back
Story 1
Builder Name Custom
Sewer Septic Tank
Water City Water
Architectural Style Ranch
Structure Type Private Pickleball Court(s),Covered Patio(s),Sport Court(s),Storage,Built-in Barbecue
Schools
Elementary Schools Desert Mountain Elementary
Middle Schools Newell Barney Middle School
High Schools Queen Creek High School
School District Queen Creek Unified District
Others
HOA Name Circle G
HOA Fee Include Maintenance Grounds
Senior Community No
Tax ID 304-68-763
Ownership Fee Simple
Acceptable Financing Conventional, VA Loan
Horse Property Y
Listing Terms Conventional, VA Loan
Financing Cash
Read Less Info
Want to know what your home might be worth? Contact us for a FREE valuation!

Our team is ready to help you sell your home for the highest possible price ASAP

Copyright 2024 Arizona Regional Multiple Listing Service, Inc. All rights reserved.
Bought with Launch Powered By Compass

"My job is to find and attract mastery-based agents to the office, protect the culture, and make sure everyone is happy! "






