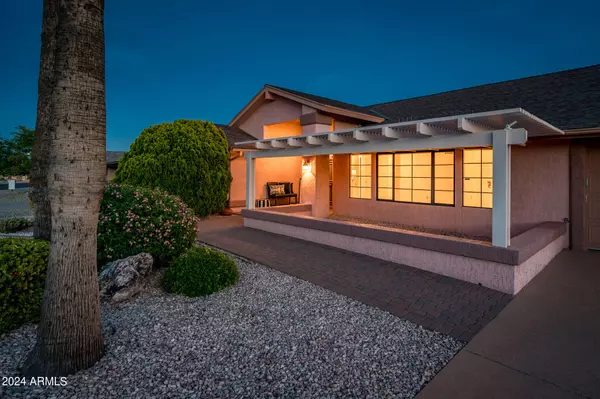$440,000
$469,000
6.2%For more information regarding the value of a property, please contact us for a free consultation.
3 Beds
3 Baths
2,530 SqFt
SOLD DATE : 06/26/2024
Key Details
Sold Price $440,000
Property Type Single Family Home
Sub Type Single Family - Detached
Listing Status Sold
Purchase Type For Sale
Square Footage 2,530 sqft
Price per Sqft $173
Subdivision Sun City West Unit 22
MLS Listing ID 6695016
Sold Date 06/26/24
Style Ranch
Bedrooms 3
HOA Y/N No
Originating Board Arizona Regional Multiple Listing Service (ARMLS)
Year Built 1985
Annual Tax Amount $1,690
Tax Year 2023
Lot Size 9,300 Sqft
Acres 0.21
Property Description
Discover unparalleled suburban living in Sun City West with this exceptional 3-bedroom, 3-bathroom Custom El Dorado Model home, spanning over 2,530 sq ft. Nestled in a low tax area with no HOA fees and adjacent to the prestigious Grandview Golf Course, this property offers a rare blend of tranquility and luxury. The home boasts a unique Flex Floorplan that includes a large front room and dining area, ideal for conversation or TV watching. The kitchen is equipped with new refrigerator, granite countertops, and a designated tiled area perfect for a sizable dining table alongside built-ins that could be used as a Butler's Pantry Each bedroom is designed with comfort and privacy in mind, featuring an expansive primary suite with a large walk-in closet, 2 Sinks, Shower and Water Closet. Off the hallway by the Primary you will find the Guest Bedroom that could be used as Private Den or Office (as it has a Built-in Murphy's Bed) and convenient access to a Full Bath, with Shower/Tub and Single Sink. Split floorplan allows an Ensuite having its own Full Bathroom, Bay Window, Built in Shelving and Large Closet and having an adaptable space just off the suite perfect for crafts, gaming or used as a Guest Private Sitting Area. Additional living spaces include a bright Arizona Room that provides another conversation sitting area and a dining option. A bonus feature of this home is the 19 Seer Mitsubishi ductless mini split heat pump in the garage, installed in 2014. The residence also includes a 16 Seer HVAC system installed in 2010 and roof replacement around that same period. Outdoors, the property showcases a patio and covered patio area enveloped by the serene scents of orange, tangerine, and grapefruit trees, setting the stage for incredible relaxation and entertainment. Don't miss out on this exquisite home with its rare floorplan and outstanding features, all located in a coveted part of Sun City West.
Location
State AZ
County Maricopa
Community Sun City West Unit 22
Direction Off of Grand Avenue, go North East onto Meeker Turn South on Summerstar Drive and Left on Parkland Avenue. Home is on Right Side of the Street.
Rooms
Other Rooms Family Room, Arizona RoomLanai
Den/Bedroom Plus 3
Separate Den/Office N
Interior
Interior Features Eat-in Kitchen, 3/4 Bath Master Bdrm, Double Vanity, High Speed Internet, Granite Counters
Heating Electric
Cooling Refrigeration
Flooring Carpet, Linoleum, Tile
Fireplaces Number No Fireplace
Fireplaces Type None
Fireplace No
Window Features Dual Pane
SPA None
Exterior
Exterior Feature Covered Patio(s), Patio
Garage Attch'd Gar Cabinets
Garage Spaces 2.0
Garage Description 2.0
Fence None
Pool None
Community Features Pickleball Court(s), Community Spa Htd, Community Pool Htd, Golf, Tennis Court(s), Biking/Walking Path, Clubhouse, Fitness Center
Utilities Available APS
Amenities Available None
Waterfront No
Roof Type Composition
Parking Type Attch'd Gar Cabinets
Private Pool No
Building
Lot Description Sprinklers In Rear, Sprinklers In Front, Desert Back, Desert Front
Story 1
Builder Name Del Webb
Sewer Private Sewer
Water Pvt Water Company
Architectural Style Ranch
Structure Type Covered Patio(s),Patio
Schools
Elementary Schools Adult
Middle Schools Adult
High Schools Adult
School District Out Of Area
Others
HOA Fee Include No Fees
Senior Community Yes
Tax ID 232-15-298
Ownership Fee Simple
Acceptable Financing Conventional, FHA, VA Loan
Horse Property N
Listing Terms Conventional, FHA, VA Loan
Financing Other
Special Listing Condition Age Restricted (See Remarks)
Read Less Info
Want to know what your home might be worth? Contact us for a FREE valuation!

Our team is ready to help you sell your home for the highest possible price ASAP

Copyright 2024 Arizona Regional Multiple Listing Service, Inc. All rights reserved.
Bought with Berkshire Hathaway HomeServices Arizona Properties

"My job is to find and attract mastery-based agents to the office, protect the culture, and make sure everyone is happy! "






