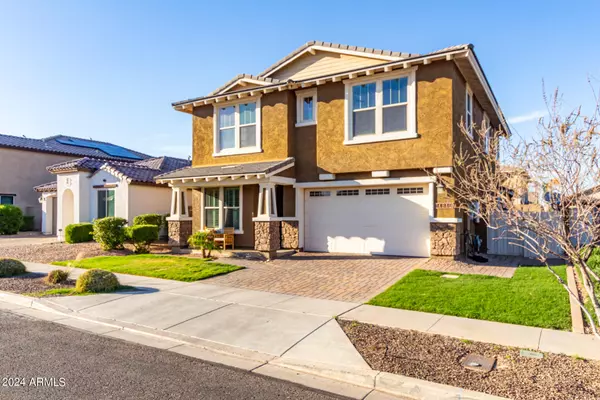$630,000
$630,000
For more information regarding the value of a property, please contact us for a free consultation.
5 Beds
4 Baths
3,032 SqFt
SOLD DATE : 06/28/2024
Key Details
Sold Price $630,000
Property Type Single Family Home
Sub Type Single Family - Detached
Listing Status Sold
Purchase Type For Sale
Square Footage 3,032 sqft
Price per Sqft $207
Subdivision Marley Park
MLS Listing ID 6672985
Sold Date 06/28/24
Style Ranch
Bedrooms 5
HOA Fees $138/mo
HOA Y/N Yes
Originating Board Arizona Regional Multiple Listing Service (ARMLS)
Year Built 2016
Annual Tax Amount $2,622
Tax Year 2023
Lot Size 6,360 Sqft
Acres 0.15
Property Description
Assumable FHA Loan 3.875%! Become the proud owner of this exquisite two-story residence in the highly sought-after Marley Park! Enter through a solid steel decorative security door to your 5 bed, 4 bath, & 3-car garage, offering comfort & convenience. Original owner spared no expense with a list of upgrades including owned SOLAR system paid in full. Highlighted feature is the backyard made for Arizona Summers! Sit back in your custom Pool w/ large waterfall & fire feature on a baja step made for relaxing & staying cool. Tropical landscape, turf & travertine finish off the backyard and your oasis in the desert. Discover a spacious open layout boasting plantation shutters, tall ceilings, solar powered roll down shades for cathedral windows, and recessed lighting The heart of the house is the gourmet kitchen, equipped with a wall oven, a gas cooktop, granite counters, a tile backsplash, under cab lighting, and large island. Primary bedroom on first floor and a bathroom with lots of room, dual sinks, oversized custom spa tile shower with rain head, and walk in closet. Continue upstairs to find a generous loft, 3 bedrooms and 2 bathrooms.
Location
State AZ
County Maricopa
Community Marley Park
Direction Head south on N Bullard Ave, Turn left onto Cactus Rd, Turn left onto N 143rd Ave, Turn left onto W Charter Oak Rd, & Turn left onto N 143rd Dr-W Wethersfield Rd. The property is on the right.
Rooms
Other Rooms Great Room
Master Bedroom Split
Den/Bedroom Plus 5
Separate Den/Office N
Interior
Interior Features Master Downstairs, Breakfast Bar, 9+ Flat Ceilings, Kitchen Island, 3/4 Bath Master Bdrm, Double Vanity, High Speed Internet, Granite Counters
Heating Natural Gas
Cooling Refrigeration, Ceiling Fan(s)
Flooring Tile
Fireplaces Number No Fireplace
Fireplaces Type None
Fireplace No
SPA None
Laundry WshrDry HookUp Only
Exterior
Exterior Feature Covered Patio(s), Gazebo/Ramada, Patio
Garage Dir Entry frm Garage, Electric Door Opener
Garage Spaces 3.0
Garage Description 3.0
Fence Block
Pool Private
Community Features Community Pool Htd, Community Pool, Community Media Room, Playground, Biking/Walking Path, Clubhouse
Utilities Available APS, SW Gas
Amenities Available Management
Waterfront No
Roof Type Tile
Parking Type Dir Entry frm Garage, Electric Door Opener
Private Pool Yes
Building
Lot Description Gravel/Stone Front, Gravel/Stone Back, Grass Front, Synthetic Grass Back
Story 2
Builder Name Ashton Woods Homes
Sewer Public Sewer
Water City Water
Architectural Style Ranch
Structure Type Covered Patio(s),Gazebo/Ramada,Patio
Schools
Elementary Schools Rancho Gabriela
Middle Schools Rancho Gabriela
High Schools Dysart High School
School District Dysart Unified District
Others
HOA Name Marley Park
HOA Fee Include Maintenance Grounds
Senior Community No
Tax ID 501-99-060
Ownership Fee Simple
Acceptable Financing Conventional, FHA, VA Loan
Horse Property N
Listing Terms Conventional, FHA, VA Loan
Financing Conventional
Read Less Info
Want to know what your home might be worth? Contact us for a FREE valuation!

Our team is ready to help you sell your home for the highest possible price ASAP

Copyright 2024 Arizona Regional Multiple Listing Service, Inc. All rights reserved.
Bought with Real Broker

"My job is to find and attract mastery-based agents to the office, protect the culture, and make sure everyone is happy! "






