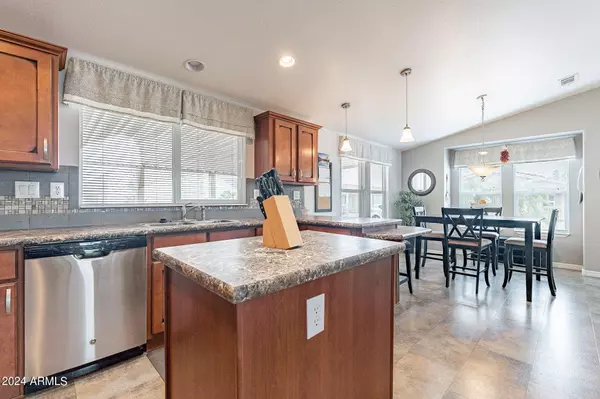$179,500
$179,500
For more information regarding the value of a property, please contact us for a free consultation.
2 Beds
2 Baths
1,568 SqFt
SOLD DATE : 07/08/2024
Key Details
Sold Price $179,500
Property Type Mobile Home
Sub Type Mfg/Mobile Housing
Listing Status Sold
Purchase Type For Sale
Square Footage 1,568 sqft
Price per Sqft $114
Subdivision Rancho Val Vista Estates
MLS Listing ID 6709666
Sold Date 07/08/24
Bedrooms 2
HOA Y/N No
Originating Board Arizona Regional Multiple Listing Service (ARMLS)
Land Lease Amount 538.0
Year Built 2014
Annual Tax Amount $672
Tax Year 2023
Property Description
This furnished 2-bedroom, 2-bath home with DEN sits on a corner lot and is surrounded by beautiful landscaping as well as an outside front porch. Sit outside to enjoy a beverage or have coffee outside on your front porch, watch the sunsets, meet your neighbors, and make new friends! Entering through the front door you'll step into the living room and be greeted by soaring vaulted ceilings and lots of natural light. The open kitchen has lots of storage and an island, comes with a refrigerator and is a great place to entertain! The den is perfect for a TV room, office, or small craft area. The large private patio is a great extra living space to hold a BBQ, entertain or relax. It is semi-private with gorgeous plants surrounding it. Upgraded heating & cooling, double carport, (epoxy finish on the carport, patio, and sidewalks). Lots of upgrades/features (too many to list). The clubhouse has pickle ball courts, cornhole, shuffleboard, horseshoe pits, heated pool, spa, bowling alley, poker and much more! This home is located one block from the clubhouse. Rancho Val Vista is the perfect 55+ community for an active adult lifestyle! All furniture conveys including the outdoor furniture. New paint in 2023.
Location
State AZ
County Pinal
Community Rancho Val Vista Estates
Direction Trekell & Kortsen Directions: North on Trekell to Rancho Val Vista Entrance at Bisnaga. Take Bisnaga to the 2nd street, Property will be on the southeast corner.
Rooms
Other Rooms Arizona RoomLanai
Master Bedroom Split
Den/Bedroom Plus 3
Separate Den/Office Y
Interior
Interior Features Eat-in Kitchen, Breakfast Bar, Furnished(See Rmrks), Vaulted Ceiling(s), Kitchen Island, 3/4 Bath Master Bdrm, High Speed Internet, Laminate Counters
Heating Electric
Cooling Refrigeration, Programmable Thmstat, Ceiling Fan(s)
Flooring Carpet, Laminate
Fireplaces Number No Fireplace
Fireplaces Type None
Fireplace No
Window Features Sunscreen(s),Dual Pane
SPA Private
Exterior
Exterior Feature Covered Patio(s)
Carport Spaces 2
Fence Partial, Wrought Iron
Pool Private
Community Features Gated Community, Pickleball Court(s), Community Spa, Community Pool Htd, Biking/Walking Path, Clubhouse, Fitness Center
Utilities Available APS
Waterfront No
Roof Type Composition
Accessibility Zero-Grade Entry
Private Pool Yes
Building
Lot Description Corner Lot, Desert Back, Desert Front, Synthetic Grass Frnt, Auto Timer H2O Front, Auto Timer H2O Back
Story 1
Builder Name Cavco
Sewer Public Sewer
Water Pvt Water Company
Structure Type Covered Patio(s)
Schools
Elementary Schools Adult
Middle Schools Adult
High Schools Adult
School District Casa Grande Union High School District
Others
HOA Fee Include Sewer,Trash,Water
Senior Community Yes
Tax ID 504-07-008-B
Ownership Leasehold
Acceptable Financing Conventional
Horse Property N
Listing Terms Conventional
Financing Conventional
Special Listing Condition Age Restricted (See Remarks), Owner Occupancy Req
Read Less Info
Want to know what your home might be worth? Contact us for a FREE valuation!

Our team is ready to help you sell your home for the highest possible price ASAP

Copyright 2024 Arizona Regional Multiple Listing Service, Inc. All rights reserved.
Bought with RE/MAX A Bar Z Realty

"My job is to find and attract mastery-based agents to the office, protect the culture, and make sure everyone is happy! "






