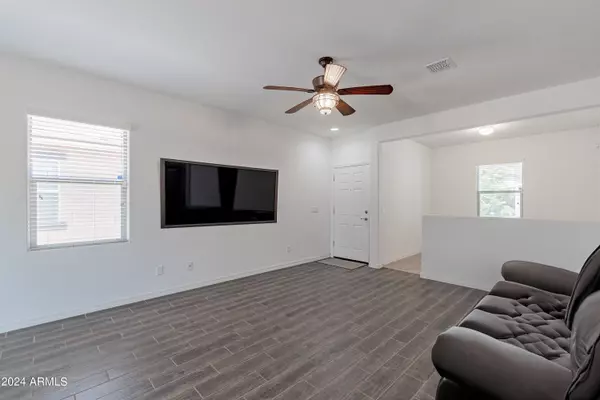$310,000
$309,000
0.3%For more information regarding the value of a property, please contact us for a free consultation.
2 Beds
2 Baths
1,134 SqFt
SOLD DATE : 07/18/2024
Key Details
Sold Price $310,000
Property Type Single Family Home
Sub Type Single Family - Detached
Listing Status Sold
Purchase Type For Sale
Square Footage 1,134 sqft
Price per Sqft $273
Subdivision Sundance Parcel 26
MLS Listing ID 6690910
Sold Date 07/18/24
Bedrooms 2
HOA Fees $104/qua
HOA Y/N Yes
Originating Board Arizona Regional Multiple Listing Service (ARMLS)
Year Built 2017
Annual Tax Amount $1,740
Tax Year 2023
Lot Size 5,500 Sqft
Acres 0.13
Property Description
This beautiful single-story home located within the panoramic Sundance Active Adult community is exactly what you were looking for! Featuring an open floor plan design with 2 Beds & 2 Full Baths + Den/Office. Wood-look tile flooring throughout & upgraded carpet in the bedrooms. This 2017 model includes energy-efficient Whirlpool kitchen appliances, granite countertops, custom wood cabinets, brushed nickel hardware & an attached two-car garage. Gorgeous front & backyard landscaping & a covered patio. In addition, Sundance is located on an 18-hole championship golf course. Access to the 15,000 square foot Community Recreation Center offering 2 swimming pools & a hot tub, a fitness center, tennis, pickleball courts, card rooms & so much more! This is where dreams are made. Welcome home!
Location
State AZ
County Maricopa
Community Sundance Parcel 26
Direction Heading West on I-10 take Watson Exit. Turn Left onto Yuma Rd., Turn Left on Sundance Pkwy, Turn Left onto Moonlight Path, Turn Right onto 224th Dr., Continue on 224th Dr. House on Left.
Rooms
Other Rooms Great Room
Den/Bedroom Plus 3
Separate Den/Office Y
Interior
Interior Features Eat-in Kitchen, 9+ Flat Ceilings, Drink Wtr Filter Sys, No Interior Steps, Soft Water Loop, Pantry, 3/4 Bath Master Bdrm, High Speed Internet, Granite Counters
Heating Electric
Cooling Refrigeration, Programmable Thmstat
Flooring Carpet, Tile
Fireplaces Number No Fireplace
Fireplaces Type None
Fireplace No
Window Features Dual Pane,Low-E
SPA None
Exterior
Exterior Feature Covered Patio(s)
Garage Dir Entry frm Garage, Electric Door Opener
Garage Spaces 2.0
Garage Description 2.0
Fence Wrought Iron
Pool None
Community Features Community Spa Htd, Community Spa, Community Pool Htd, Community Pool, Community Media Room, Golf, Concierge, Tennis Court(s), Biking/Walking Path, Clubhouse, Fitness Center
Utilities Available APS
Amenities Available Management, Rental OK (See Rmks), VA Approved Prjct
Waterfront No
View Mountain(s)
Roof Type Tile
Accessibility Bath Grab Bars
Parking Type Dir Entry frm Garage, Electric Door Opener
Private Pool No
Building
Lot Description Sprinklers In Rear, Sprinklers In Front, Desert Back, Desert Front, Gravel/Stone Front, Gravel/Stone Back, Auto Timer H2O Front, Auto Timer H2O Back
Story 1
Builder Name LGI HOMES
Sewer Public Sewer
Water City Water
Structure Type Covered Patio(s)
Schools
Elementary Schools Adult
Middle Schools Adult
High Schools Adult
School District Buckeye Union High School District
Others
HOA Name Sundance Active HOA
HOA Fee Include Maintenance Grounds
Senior Community Yes
Tax ID 504-33-289
Ownership Fee Simple
Acceptable Financing Conventional, FHA, VA Loan
Horse Property N
Listing Terms Conventional, FHA, VA Loan
Financing VA
Special Listing Condition Age Restricted (See Remarks)
Read Less Info
Want to know what your home might be worth? Contact us for a FREE valuation!

Our team is ready to help you sell your home for the highest possible price ASAP

Copyright 2024 Arizona Regional Multiple Listing Service, Inc. All rights reserved.
Bought with My Home Group Real Estate

"My job is to find and attract mastery-based agents to the office, protect the culture, and make sure everyone is happy! "






