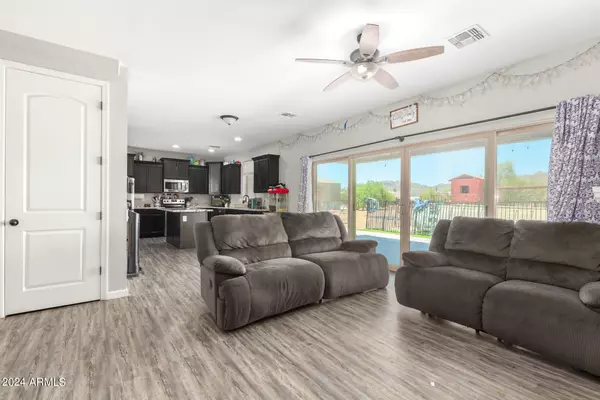$719,000
$719,999
0.1%For more information regarding the value of a property, please contact us for a free consultation.
5 Beds
2.5 Baths
2,800 SqFt
SOLD DATE : 08/09/2024
Key Details
Sold Price $719,000
Property Type Single Family Home
Sub Type Single Family - Detached
Listing Status Sold
Purchase Type For Sale
Square Footage 2,800 sqft
Price per Sqft $256
Subdivision S17 T1N R8E
MLS Listing ID 6715763
Sold Date 08/09/24
Style Contemporary
Bedrooms 5
HOA Y/N No
Originating Board Arizona Regional Multiple Listing Service (ARMLS)
Year Built 2019
Annual Tax Amount $3,421
Tax Year 2023
Lot Size 1.250 Acres
Acres 1.25
Property Description
Welcome to your dream home! This stunning 5-bedroom, 2.5 bathroom home, also with a den and a loft was built in 2019 and sits on an expansive 1.25 acre lot with breathtaking mountain views. With an open and inviting floor plan, the kitchen features granite countertops and a beautiful, barn door enclosed, walk-in pantry, a kitchen perfect for entertaining! The master suite, located on the main floor, offers a peaceful retreat with soaking tub and walk-in closet. Nestled in a serene and private setting with no HOA, this two-story home offers both luxury and comfort. The living area is bathed in natural light, highlighted by a magnificent 16-ft sliding glass door that seamlessly blends indoor and outdoor living, framing the picturesque views.
Location
State AZ
County Pinal
Community S17 T1N R8E
Direction From S Ironwood Dr, Turn right onto W Superstition Blvd,Turn left onto N Valley Dr, turn right onto Windsong St, arrive at 1066 W Windsong St.
Rooms
Other Rooms Loft, Great Room
Master Bedroom Split
Den/Bedroom Plus 7
Separate Den/Office Y
Interior
Interior Features Eat-in Kitchen, Kitchen Island, Pantry, Double Vanity, Full Bth Master Bdrm, Separate Shwr & Tub, Granite Counters
Heating Electric
Cooling Refrigeration
Flooring Carpet, Tile
Fireplaces Number No Fireplace
Fireplaces Type None
Fireplace No
Window Features Sunscreen(s)
SPA None
Laundry WshrDry HookUp Only
Exterior
Exterior Feature Covered Patio(s), Patio, Storage
Garage RV Gate
Garage Spaces 3.0
Garage Description 3.0
Fence Chain Link
Pool Above Ground
Community Features Biking/Walking Path
Amenities Available None
Waterfront No
View Mountain(s)
Roof Type See Remarks
Parking Type RV Gate
Private Pool No
Building
Lot Description Desert Back, Desert Front
Story 2
Builder Name Unknown
Sewer Septic in & Cnctd
Water Pvt Water Company
Architectural Style Contemporary
Structure Type Covered Patio(s),Patio,Storage
Schools
Elementary Schools Four Peaks Elementary School - Apache Junction
Middle Schools Cactus Canyon Junior High
High Schools Apache Junction High School
School District Apache Junction Unified District
Others
HOA Fee Include No Fees
Senior Community No
Tax ID 100-29-007-E
Ownership Fee Simple
Acceptable Financing Conventional, FHA, VA Loan
Horse Property Y
Horse Feature Corral(s)
Listing Terms Conventional, FHA, VA Loan
Financing Conventional
Read Less Info
Want to know what your home might be worth? Contact us for a FREE valuation!

Our team is ready to help you sell your home for the highest possible price ASAP

Copyright 2024 Arizona Regional Multiple Listing Service, Inc. All rights reserved.
Bought with Revinre

"My job is to find and attract mastery-based agents to the office, protect the culture, and make sure everyone is happy! "






