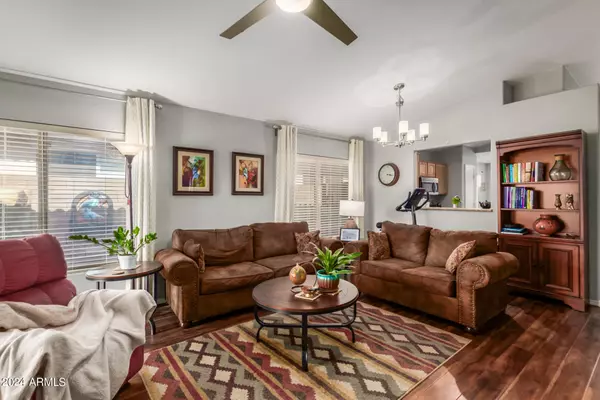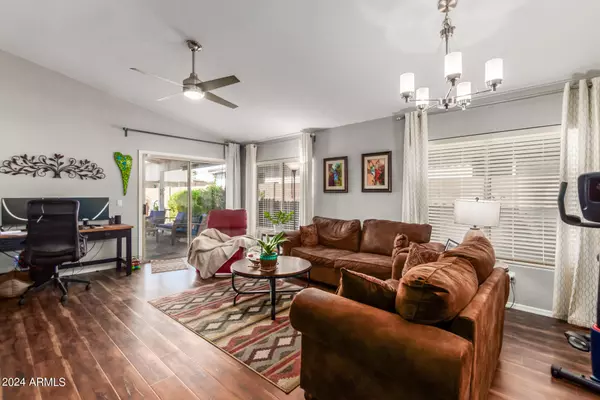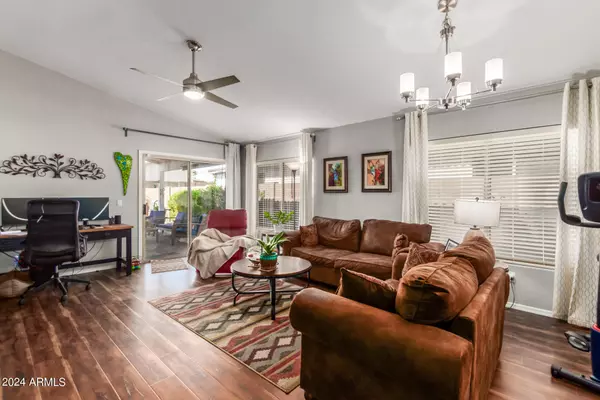$450,000
$459,000
2.0%For more information regarding the value of a property, please contact us for a free consultation.
3 Beds
2 Baths
1,553 SqFt
SOLD DATE : 08/23/2024
Key Details
Sold Price $450,000
Property Type Single Family Home
Sub Type Single Family - Detached
Listing Status Sold
Purchase Type For Sale
Square Footage 1,553 sqft
Price per Sqft $289
Subdivision Dave Brown 7Th Avenue
MLS Listing ID 6729330
Sold Date 08/23/24
Style Spanish
Bedrooms 3
HOA Fees $46/qua
HOA Y/N Yes
Originating Board Arizona Regional Multiple Listing Service (ARMLS)
Year Built 1997
Annual Tax Amount $1,636
Tax Year 2023
Lot Size 4,900 Sqft
Acres 0.11
Property Description
Seller offering $5,000 towards buyers closing costs. Nestled in a peaceful cul de sac this impeccable 3 bed oasis. Located close to grassy parks, A+ rated schools, Cave Creek walking path and Loop 101. Smart home with stainless Samsung Smart appliances, 240 volt outlet for electric cars, smart thermostat, Ring doorbell and electronic lock. Beautiful kitchen with granite counters, new stainless refrigerator and cheery eating area. Spacious primary bedroom with large walk in closet. Primary bath has double sinks with granite vanity, separate soaking tub and shower. Handsome wood floors and easy care tile throughout. Lush, serene backyard with mature orange trees , evergreen turf and quaint herb garden. Covered paver patio. New A/C in 2019. New water heater 2024. Exterior painted June '24
Location
State AZ
County Maricopa
Community Dave Brown 7Th Avenue
Direction North on 7th Ave . Right on Angela Dr. Bends north then right on Muriel Dr. to the property on the left.
Rooms
Den/Bedroom Plus 3
Separate Den/Office N
Interior
Interior Features Eat-in Kitchen, No Interior Steps, Pantry, Double Vanity, Full Bth Master Bdrm, High Speed Internet, Granite Counters
Heating Electric
Cooling Refrigeration
Flooring Tile, Wood
Fireplaces Number No Fireplace
Fireplaces Type None
Fireplace No
Window Features Dual Pane
SPA None
Exterior
Garage Dir Entry frm Garage, Electric Door Opener, Electric Vehicle Charging Station(s)
Garage Spaces 2.0
Garage Description 2.0
Fence Block
Pool None
Community Features Near Bus Stop, Biking/Walking Path
Utilities Available APS
Amenities Available Management
Waterfront No
Roof Type Tile
Parking Type Dir Entry frm Garage, Electric Door Opener, Electric Vehicle Charging Station(s)
Private Pool No
Building
Lot Description Sprinklers In Rear, Sprinklers In Front, Desert Back, Desert Front, Cul-De-Sac, Gravel/Stone Front, Synthetic Grass Back, Auto Timer H2O Front, Auto Timer H2O Back
Story 1
Builder Name Dave Brown
Sewer Public Sewer
Water City Water
Architectural Style Spanish
Schools
Elementary Schools Cactus View Elementary School
Middle Schools Vista Verde Middle School
High Schools North Canyon High School
School District Paradise Valley Unified District
Others
HOA Name Crystal Terrace
HOA Fee Include Maintenance Grounds
Senior Community No
Tax ID 208-10-324
Ownership Fee Simple
Acceptable Financing Conventional, FHA, VA Loan
Horse Property N
Listing Terms Conventional, FHA, VA Loan
Financing VA
Read Less Info
Want to know what your home might be worth? Contact us for a FREE valuation!

Our team is ready to help you sell your home for the highest possible price ASAP

Copyright 2024 Arizona Regional Multiple Listing Service, Inc. All rights reserved.
Bought with eXp Realty

"My job is to find and attract mastery-based agents to the office, protect the culture, and make sure everyone is happy! "






