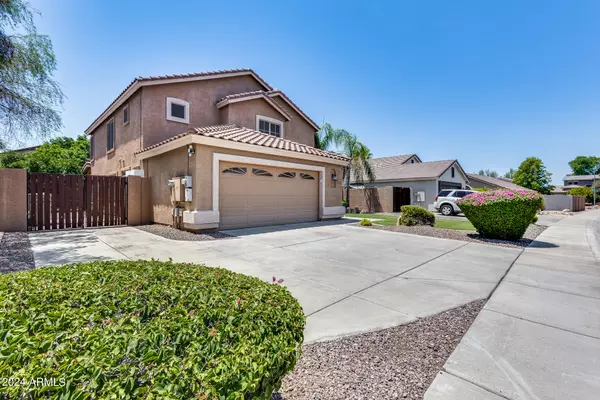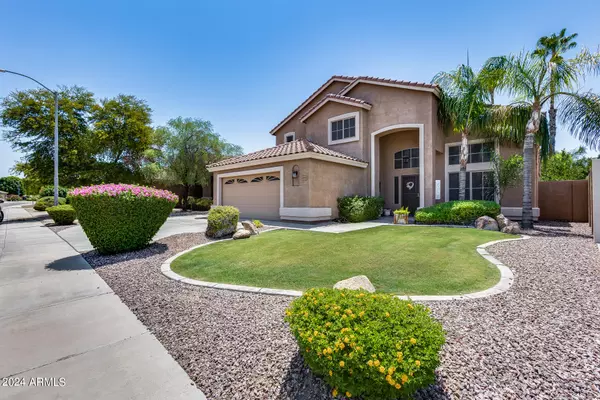$575,000
$589,000
2.4%For more information regarding the value of a property, please contact us for a free consultation.
4 Beds
3 Baths
2,267 SqFt
SOLD DATE : 08/28/2024
Key Details
Sold Price $575,000
Property Type Single Family Home
Sub Type Single Family - Detached
Listing Status Sold
Purchase Type For Sale
Square Footage 2,267 sqft
Price per Sqft $253
Subdivision Sienna
MLS Listing ID 6727062
Sold Date 08/28/24
Style Spanish
Bedrooms 4
HOA Fees $35
HOA Y/N Yes
Originating Board Arizona Regional Multiple Listing Service (ARMLS)
Year Built 1998
Annual Tax Amount $2,376
Tax Year 2023
Lot Size 7,100 Sqft
Acres 0.16
Property Description
Welcome to your new home! This cozy 4-bedroom, 3-bathroom gem is perfect for anyone looking for a relaxed lifestyle near beautiful lakes, walking and biking trails. You'll love the bright and airy vibe thanks to the vaulted ceilings in the living and dining areas.
Imagine enjoying your morning coffee in the kitchen's breakfast nook, featuring a charming bay window, or unwinding on the covered patio surrounded by lush greenery, blooming flowers, and citrus trees. No pool means less maintenance hassle - more time to relax and have fun!
This home has modern perks like leased solar panels to save on energy bills, a 2-car garage, and an RV gate. Recent updates mean you get to enjoy luxury vinyl flooring, remodeled bathrooms, a fresh kitchen with updated cabinets, and a brand-new irrigation system to keep your yard looking great. The master bathroom's walk-in shower, completed in May 2024, is a luxurious touch you'll appreciate every day.
Beyond the house itself, the neighborhood offers parks with volleyball and basketball courts, great grocery stores like AJ's and Sprouts, and highly-rated schools. Plus, there's convenient shopping, restaurants, and easy freeway access for your commute or weekend getaways. This home is all about comfort, convenience, and modern living, ready for you to move in and make wonderful memories.
Location
State AZ
County Maricopa
Community Sienna
Direction From the 101, North on 67th Avenue, Left on W. Legend Blvd, Right on N 67th Drive which veers to the Left and becomes W. Aurora Drive.
Rooms
Other Rooms Family Room
Master Bedroom Upstairs
Den/Bedroom Plus 4
Separate Den/Office N
Interior
Interior Features Upstairs, Eat-in Kitchen, Breakfast Bar, 9+ Flat Ceilings, Vaulted Ceiling(s), Kitchen Island, Double Vanity, Full Bth Master Bdrm, Separate Shwr & Tub, High Speed Internet
Heating Electric
Cooling Refrigeration, Ceiling Fan(s)
Flooring Carpet, Linoleum, Tile
Fireplaces Number No Fireplace
Fireplaces Type None
Fireplace No
SPA None
Laundry WshrDry HookUp Only
Exterior
Exterior Feature Covered Patio(s), Patio
Garage Electric Door Opener, RV Gate
Garage Spaces 2.0
Garage Description 2.0
Fence Block
Pool None
Utilities Available APS
Amenities Available Management
Waterfront No
Roof Type Tile
Parking Type Electric Door Opener, RV Gate
Private Pool No
Building
Lot Description Sprinklers In Rear, Sprinklers In Front, Desert Front, Grass Front, Grass Back
Story 2
Builder Name SHEA HOMES
Sewer Public Sewer
Water City Water
Architectural Style Spanish
Structure Type Covered Patio(s),Patio
Schools
Elementary Schools Sierra Verde Elementary
Middle Schools Sierra Verde Elementary
High Schools Mountain Ridge High School
School District Deer Valley Unified District
Others
HOA Name Arrowhead Ranch 5
HOA Fee Include Maintenance Grounds
Senior Community No
Tax ID 200-21-392
Ownership Fee Simple
Acceptable Financing Conventional, 1031 Exchange, FHA, VA Loan
Horse Property N
Listing Terms Conventional, 1031 Exchange, FHA, VA Loan
Financing Cash
Read Less Info
Want to know what your home might be worth? Contact us for a FREE valuation!

Our team is ready to help you sell your home for the highest possible price ASAP

Copyright 2024 Arizona Regional Multiple Listing Service, Inc. All rights reserved.
Bought with Call Realty, Inc.

"My job is to find and attract mastery-based agents to the office, protect the culture, and make sure everyone is happy! "






