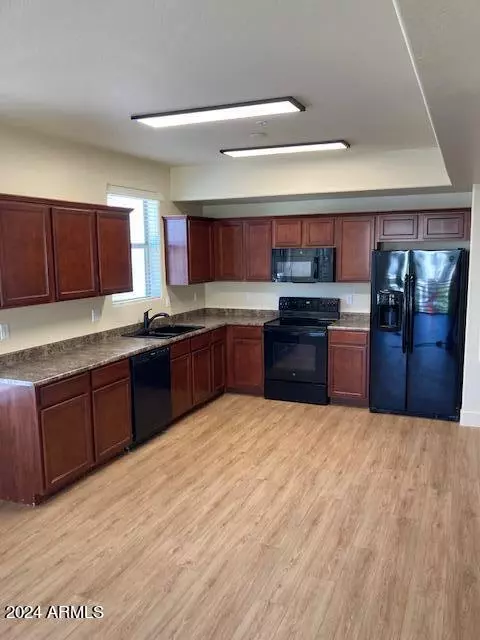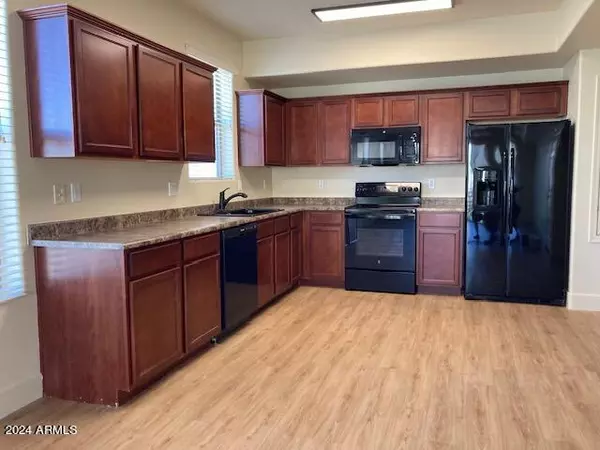$330,000
$325,000
1.5%For more information regarding the value of a property, please contact us for a free consultation.
2 Beds
2 Baths
1,227 SqFt
SOLD DATE : 09/20/2024
Key Details
Sold Price $330,000
Property Type Condo
Sub Type Apartment Style/Flat
Listing Status Sold
Purchase Type For Sale
Square Footage 1,227 sqft
Price per Sqft $268
Subdivision Artisan Village At Gila Springs Condominium
MLS Listing ID 6691284
Sold Date 09/20/24
Style Contemporary,Other (See Remarks)
Bedrooms 2
HOA Fees $325/mo
HOA Y/N Yes
Originating Board Arizona Regional Multiple Listing Service (ARMLS)
Year Built 2008
Annual Tax Amount $1,347
Tax Year 2023
Lot Size 632 Sqft
Acres 0.01
Property Description
Imagine contemporary, resort-style living with all of its amenities but without the maintenance. Enjoy the privacy & security of a pristine gated community accented with manicured landscaping, sparkling pool/spa, basketball court & green space. This 2BR/2BTH with 2-car garage charmer with plenty of additional community parking, offers unbeatable proximity to virtually everything Greater Phoenix has to offer while also being in the coveted Kyrene School District. Additional peace of mind comes with one new A/C, newer water heater & fresh interior paint. All appliances are included. Centrally located, 100% turn key and very affordably priced!
Location
State AZ
County Maricopa
Community Artisan Village At Gila Springs Condominium
Direction East of Kyrene on Chandler Boulevard. Community tucked back in NW corner.
Rooms
Other Rooms Great Room
Den/Bedroom Plus 2
Separate Den/Office N
Interior
Interior Features Eat-in Kitchen, 2 Master Baths, Full Bth Master Bdrm
Heating Electric
Cooling Refrigeration
Flooring Vinyl
Fireplaces Number No Fireplace
Fireplaces Type None
Fireplace No
SPA None
Exterior
Exterior Feature Balcony
Garage Rear Vehicle Entry, Tandem
Garage Spaces 2.0
Garage Description 2.0
Fence Wrought Iron
Pool None
Community Features Gated Community, Community Pool Htd, Near Bus Stop, Biking/Walking Path
Waterfront No
Roof Type Tile
Parking Type Rear Vehicle Entry, Tandem
Private Pool No
Building
Story 3
Builder Name Unknown
Sewer Public Sewer
Water City Water
Architectural Style Contemporary, Other (See Remarks)
Structure Type Balcony
Schools
Elementary Schools Kyrene De La Mirada School
Middle Schools Kyrene Del Pueblo Middle School
High Schools Corona Del Sol High School
School District Tempe Union High School District
Others
HOA Name Artisan Village
HOA Fee Include Sewer,Maintenance Grounds,Street Maint,Trash,Water,Roof Replacement,Maintenance Exterior
Senior Community No
Tax ID 308-07-769
Ownership Condominium
Acceptable Financing Conventional
Horse Property N
Listing Terms Conventional
Financing FHA
Read Less Info
Want to know what your home might be worth? Contact us for a FREE valuation!

Our team is ready to help you sell your home for the highest possible price ASAP

Copyright 2024 Arizona Regional Multiple Listing Service, Inc. All rights reserved.
Bought with My Home Group Real Estate

"My job is to find and attract mastery-based agents to the office, protect the culture, and make sure everyone is happy! "






