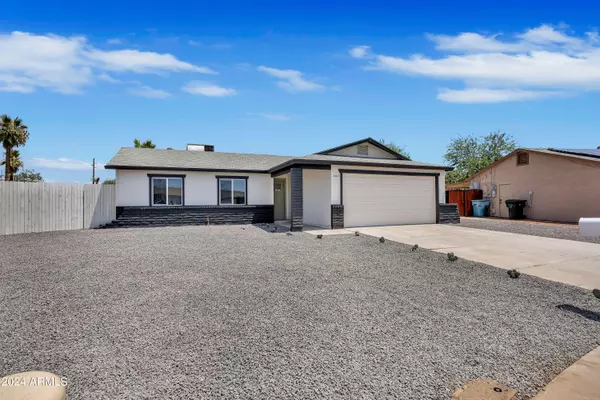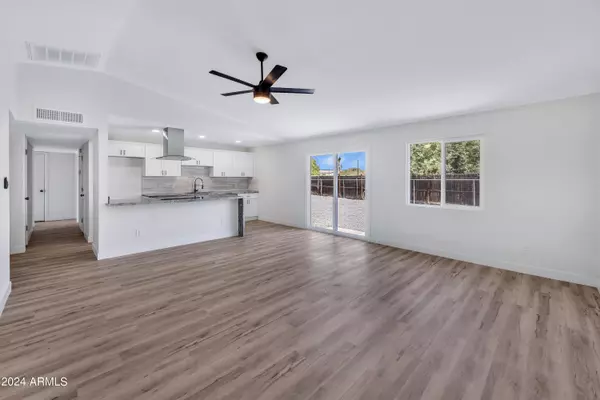$387,000
$389,000
0.5%For more information regarding the value of a property, please contact us for a free consultation.
3 Beds
2 Baths
1,096 SqFt
SOLD DATE : 09/23/2024
Key Details
Sold Price $387,000
Property Type Single Family Home
Sub Type Single Family - Detached
Listing Status Sold
Purchase Type For Sale
Square Footage 1,096 sqft
Price per Sqft $353
Subdivision Maryvale Terrace 53-A
MLS Listing ID 6739501
Sold Date 09/23/24
Style Ranch
Bedrooms 3
HOA Y/N No
Originating Board Arizona Regional Multiple Listing Service (ARMLS)
Year Built 1978
Annual Tax Amount $992
Tax Year 2023
Lot Size 8,215 Sqft
Acres 0.19
Property Description
Welcome to this stunning single-story home located in a beautiful Phoenix neighborhood, offering 3 bedrooms and 2 bathrooms, plenty of living space, and NO HOA. Nestled on a culdesac lot spanning just under 8,500sqft. Step inside to discover a true no expenses spared fully renovated DESIGNER GRADE interior with NEW flooring, NEW tiled shower, NEW granite countertops, NEW windows, NEW Doors, NEW appliances, and much more. As you step through the front door, you'll be greeted by the expansive open floor plan, complemented by an open kitchen with a beautiful long island. It has easy access to the i10 and 101 freeway, ensuring a seamless commute throughout Phoenix. A tasteful home, in an incredible location, with a massive lot; the only thing this home is missing is you and your family!
Location
State AZ
County Maricopa
Community Maryvale Terrace 53-A
Direction Use GPS.
Rooms
Den/Bedroom Plus 3
Separate Den/Office N
Interior
Interior Features Eat-in Kitchen, Breakfast Bar, No Interior Steps, Vaulted Ceiling(s), Kitchen Island, Pantry, Full Bth Master Bdrm, High Speed Internet, Granite Counters
Heating Electric
Cooling Refrigeration, Ceiling Fan(s)
Flooring Vinyl
Fireplaces Number No Fireplace
Fireplaces Type None
Fireplace No
Window Features Dual Pane,ENERGY STAR Qualified Windows,Low-E,Vinyl Frame
SPA None
Laundry WshrDry HookUp Only
Exterior
Garage Dir Entry frm Garage, Electric Door Opener
Garage Spaces 2.0
Garage Description 2.0
Fence Block, Wood
Pool None
Amenities Available None
Waterfront No
Roof Type Composition
Parking Type Dir Entry frm Garage, Electric Door Opener
Private Pool No
Building
Lot Description Cul-De-Sac, Gravel/Stone Front, Gravel/Stone Back
Story 1
Builder Name John F Long
Sewer Public Sewer
Water City Water
Architectural Style Ranch
Schools
Elementary Schools Tomahawk School
Middle Schools Estrella Middle School
High Schools Trevor Browne High School
School District Phoenix Union High School District
Others
HOA Fee Include No Fees
Senior Community No
Tax ID 102-79-037
Ownership Fee Simple
Acceptable Financing Conventional, FHA, VA Loan
Horse Property N
Listing Terms Conventional, FHA, VA Loan
Financing FHA
Read Less Info
Want to know what your home might be worth? Contact us for a FREE valuation!

Our team is ready to help you sell your home for the highest possible price ASAP

Copyright 2024 Arizona Regional Multiple Listing Service, Inc. All rights reserved.
Bought with Century 21 Americana

"My job is to find and attract mastery-based agents to the office, protect the culture, and make sure everyone is happy! "






