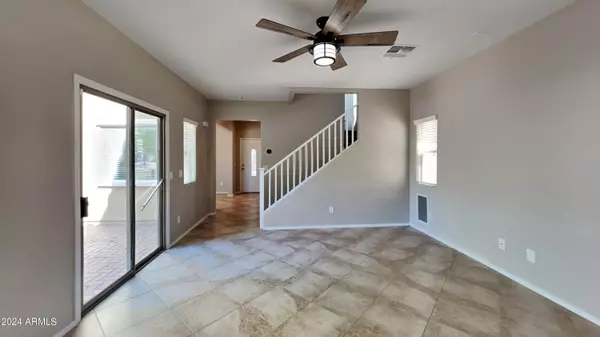$348,500
$364,900
4.5%For more information regarding the value of a property, please contact us for a free consultation.
4 Beds
2.5 Baths
1,913 SqFt
SOLD DATE : 09/25/2024
Key Details
Sold Price $348,500
Property Type Single Family Home
Sub Type Single Family - Detached
Listing Status Sold
Purchase Type For Sale
Square Footage 1,913 sqft
Price per Sqft $182
Subdivision Sierra Verde
MLS Listing ID 6715444
Sold Date 09/25/24
Style Ranch
Bedrooms 4
HOA Fees $159/qua
HOA Y/N Yes
Originating Board Arizona Regional Multiple Listing Service (ARMLS)
Year Built 2005
Annual Tax Amount $1,179
Tax Year 2023
Lot Size 4,320 Sqft
Acres 0.1
Property Description
Step into the embrace of this expansive two-level abode featuring 4 bedrooms and 2.5 bathrooms. Venture inside to discover newly painted interiors, illuminating the space with a welcoming ambiance. Offering generous room for both relaxation and entertainment, courtesy of its versatile layout, this home epitomizes comfort and modern convenience. Don't let this chance slip by—seize the opportunity to transform this residence into your dream home today.
Location
State AZ
County Maricopa
Community Sierra Verde
Direction Head east on W Greenway Rd toward N Litchfield Rd, Turn right at the 1st cross street onto N Litchfield Rd, Turn right onto W Acoma Dr, Continue onto N 140th Dr, turn left on Country Gables.
Rooms
Other Rooms Family Room
Master Bedroom Upstairs
Den/Bedroom Plus 4
Separate Den/Office N
Interior
Interior Features Upstairs, 9+ Flat Ceilings, Kitchen Island, Pantry, Full Bth Master Bdrm, Separate Shwr & Tub, High Speed Internet, Granite Counters
Heating Natural Gas
Cooling Refrigeration
Flooring Vinyl, Tile
Fireplaces Number No Fireplace
Fireplaces Type None
Fireplace No
SPA None
Exterior
Exterior Feature Patio
Garage Dir Entry frm Garage, Electric Door Opener, Rear Vehicle Entry
Garage Spaces 2.0
Garage Description 2.0
Fence Partial
Pool None
Community Features Community Laundry, Biking/Walking Path
Waterfront No
Roof Type Tile
Parking Type Dir Entry frm Garage, Electric Door Opener, Rear Vehicle Entry
Private Pool No
Building
Lot Description Corner Lot, Desert Front, Gravel/Stone Front, Gravel/Stone Back
Story 2
Builder Name unk
Sewer Public Sewer
Water City Water
Architectural Style Ranch
Structure Type Patio
Schools
Elementary Schools Ashton Ranch Elementary School
Middle Schools Ashton Ranch Elementary School
High Schools Willow Canyon High School
School District Dysart Unified District
Others
HOA Name THE COTTAGES AT SIER
HOA Fee Include Maintenance Grounds
Senior Community No
Tax ID 509-18-806
Ownership Fee Simple
Acceptable Financing Conventional, VA Loan
Horse Property N
Listing Terms Conventional, VA Loan
Financing Cash
Read Less Info
Want to know what your home might be worth? Contact us for a FREE valuation!

Our team is ready to help you sell your home for the highest possible price ASAP

Copyright 2024 Arizona Regional Multiple Listing Service, Inc. All rights reserved.
Bought with HomeSmart

"My job is to find and attract mastery-based agents to the office, protect the culture, and make sure everyone is happy! "






