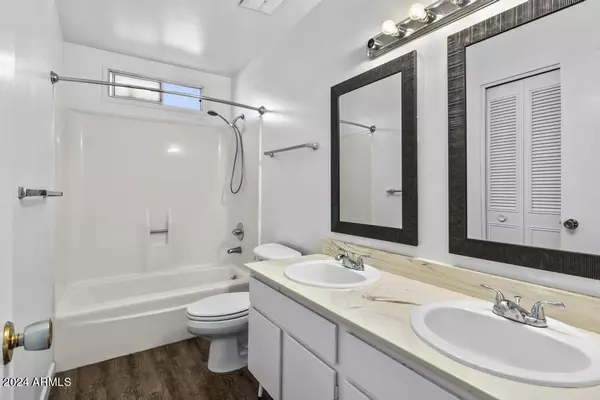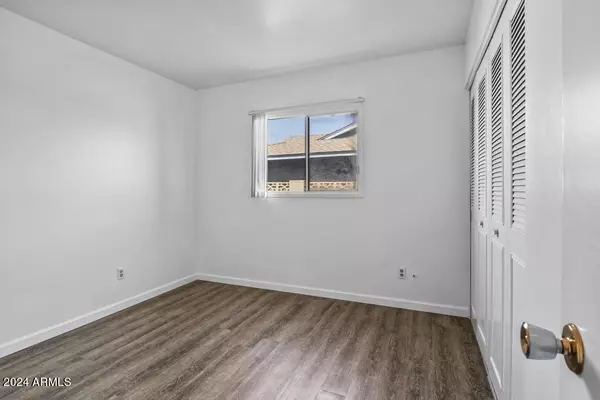$434,990
$440,900
1.3%For more information regarding the value of a property, please contact us for a free consultation.
4 Beds
2 Baths
2,106 SqFt
SOLD DATE : 09/27/2024
Key Details
Sold Price $434,990
Property Type Single Family Home
Sub Type Single Family - Detached
Listing Status Sold
Purchase Type For Sale
Square Footage 2,106 sqft
Price per Sqft $206
Subdivision Deerview Unit 1
MLS Listing ID 6714949
Sold Date 09/27/24
Style Ranch
Bedrooms 4
HOA Y/N No
Originating Board Arizona Regional Multiple Listing Service (ARMLS)
Year Built 1968
Annual Tax Amount $1,765
Tax Year 2023
Lot Size 8,371 Sqft
Acres 0.19
Property Description
INVESTMENT opportunity - This home includes a year long renter for 1 year beginning September 6th, 2024 at $2500 a month. This completely renovated residence also features brand-new vinyl flooring throughout and a redesigned kitchen with new appliances. Presenting this delightful ranch-style home located conveniently in Phoenix. Boasting four bedrooms and two bathrooms, this generous home is ideal for families or individuals in need of extra room. Upon entering, you will discover a dining area seamlessly connected to the living room, establishing a welcoming space for hosting guests or sharing family meals. The sizable fenced backyard, encompassing 8371 square feet and adorned with mature trees, offers ample space for outdoor activities while ensuring privacy. Envision the possibilities of transforming this extensive backyard into a tranquil oasis or a lively garden sanctuary. This home has no HOA -
Location
State AZ
County Maricopa
Community Deerview Unit 1
Direction From Thunderbird go North on 35th and East on Acoma.
Rooms
Other Rooms Great Room, Family Room
Master Bedroom Split
Den/Bedroom Plus 4
Separate Den/Office N
Interior
Interior Features Breakfast Bar, Full Bth Master Bdrm, Granite Counters
Heating Electric, Ceiling
Cooling Refrigeration, Programmable Thmstat, Ceiling Fan(s)
Flooring Vinyl
Fireplaces Number No Fireplace
Fireplaces Type None
Fireplace No
Window Features Wood Frames
SPA None
Exterior
Exterior Feature Patio
Garage RV Access/Parking
Garage Spaces 2.0
Garage Description 2.0
Fence Block
Pool None
Community Features Biking/Walking Path
Amenities Available None
Waterfront No
Roof Type Composition
Parking Type RV Access/Parking
Private Pool No
Building
Lot Description Natural Desert Back, Gravel/Stone Front, Auto Timer H2O Front, Auto Timer H2O Back
Story 1
Builder Name unknown
Sewer Public Sewer
Water City Water
Architectural Style Ranch
Structure Type Patio
Schools
Elementary Schools Washington Elementary School - Phoenix
Middle Schools Washington Elementary School - Phoenix
High Schools Glendale High School
School District Glendale Union High School District
Others
HOA Fee Include No Fees
Senior Community No
Tax ID 207-08-285
Ownership Fee Simple
Acceptable Financing FannieMae (HomePath), Conventional, 1031 Exchange, FHA, USDA Loan, VA Loan
Horse Property N
Listing Terms FannieMae (HomePath), Conventional, 1031 Exchange, FHA, USDA Loan, VA Loan
Financing Conventional
Read Less Info
Want to know what your home might be worth? Contact us for a FREE valuation!

Our team is ready to help you sell your home for the highest possible price ASAP

Copyright 2024 Arizona Regional Multiple Listing Service, Inc. All rights reserved.
Bought with HomeSmart

"My job is to find and attract mastery-based agents to the office, protect the culture, and make sure everyone is happy! "






