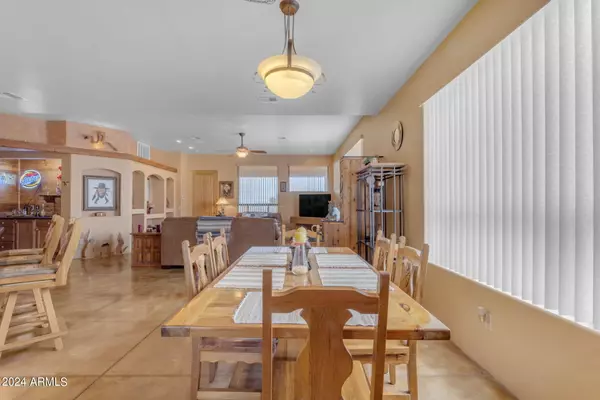$779,900
$779,900
For more information regarding the value of a property, please contact us for a free consultation.
3 Beds
2 Baths
2,242 SqFt
SOLD DATE : 10/11/2024
Key Details
Sold Price $779,900
Property Type Single Family Home
Sub Type Single Family - Detached
Listing Status Sold
Purchase Type For Sale
Square Footage 2,242 sqft
Price per Sqft $347
Subdivision S24 T1N R8E
MLS Listing ID 6751306
Sold Date 10/11/24
Style Territorial/Santa Fe
Bedrooms 3
HOA Y/N No
Originating Board Arizona Regional Multiple Listing Service (ARMLS)
Year Built 2004
Annual Tax Amount $2,417
Tax Year 2024
Lot Size 1.254 Acres
Acres 1.25
Property Description
Welcome to Your Dream home! This meticulously maintained custom-built 3-bed, 2-bath home, with an office that can easily be a 4th bedroom, offers stunning Superstition Mountain views. Located on 1.25 acres, this home is designed for entertaining. Inside, enjoy large tile floors throughout and many custom features. The enclosed patio boasts a sparkling pool, built-in BBQ, sitting bar, and TV cabinet on the covered patio. Perfect for gatherings! The 3-car garage provides ample space for vehicles, and a seperate 1 car garage for storage, or a workshop. This unique property offers the ideal blend of luxury and tranquility. Hurry and check it out! This home won't last.
Location
State AZ
County Pinal
Community S24 T1N R8E
Direction From US-60, take the Mountain View exit and head north. Turn right onto E Superstition Blvd. The property is on the right side od the road.
Rooms
Other Rooms Great Room, Family Room
Den/Bedroom Plus 4
Separate Den/Office Y
Interior
Interior Features Eat-in Kitchen, Breakfast Bar, No Interior Steps, Wet Bar, Kitchen Island, Pantry, Double Vanity, Full Bth Master Bdrm, Separate Shwr & Tub, High Speed Internet, Granite Counters
Heating Electric
Cooling Refrigeration
Flooring Tile
Fireplaces Number No Fireplace
Fireplaces Type None
Fireplace No
Window Features Sunscreen(s),Dual Pane
SPA None
Exterior
Exterior Feature Circular Drive, Covered Patio(s), Patio, Storage, Built-in Barbecue
Garage Electric Door Opener
Garage Spaces 4.0
Garage Description 4.0
Fence Block, Partial
Pool Private
Waterfront No
View Mountain(s)
Roof Type Foam
Accessibility Zero-Grade Entry, Mltpl Entries/Exits, Bath Lever Faucets, Bath Grab Bars
Parking Type Electric Door Opener
Private Pool Yes
Building
Lot Description Desert Front, Natural Desert Back, Dirt Front, Dirt Back, Gravel/Stone Front, Gravel/Stone Back
Story 1
Unit Features Ground Level
Builder Name 1960 Construction, Inc
Sewer Septic in & Cnctd, Septic Tank
Water City Water
Architectural Style Territorial/Santa Fe
Structure Type Circular Drive,Covered Patio(s),Patio,Storage,Built-in Barbecue
Schools
Elementary Schools Desert Vista Elementary School
Middle Schools Cactus Canyon Junior High
High Schools Apache Junction High School
School District Apache Junction Unified District
Others
HOA Fee Include No Fees,Other (See Remarks)
Senior Community No
Tax ID 103-30-001-R
Ownership Fee Simple
Acceptable Financing Conventional, FHA, VA Loan
Horse Property Y
Listing Terms Conventional, FHA, VA Loan
Financing Conventional
Read Less Info
Want to know what your home might be worth? Contact us for a FREE valuation!

Our team is ready to help you sell your home for the highest possible price ASAP

Copyright 2024 Arizona Regional Multiple Listing Service, Inc. All rights reserved.
Bought with Coldwell Banker Realty

"My job is to find and attract mastery-based agents to the office, protect the culture, and make sure everyone is happy! "






