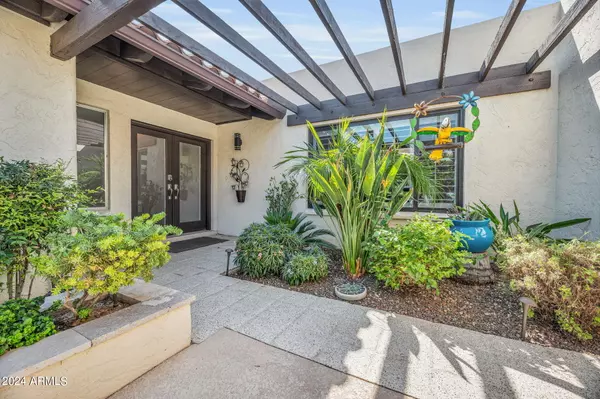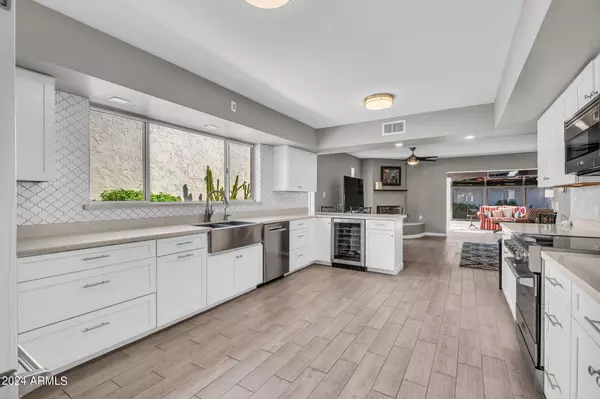$850,000
$875,000
2.9%For more information regarding the value of a property, please contact us for a free consultation.
2 Beds
2 Baths
2,590 SqFt
SOLD DATE : 11/15/2024
Key Details
Sold Price $850,000
Property Type Single Family Home
Sub Type Single Family - Detached
Listing Status Sold
Purchase Type For Sale
Square Footage 2,590 sqft
Price per Sqft $328
Subdivision Villa Tercera
MLS Listing ID 6756535
Sold Date 11/15/24
Bedrooms 2
HOA Fees $325/mo
HOA Y/N Yes
Originating Board Arizona Regional Multiple Listing Service (ARMLS)
Year Built 1974
Annual Tax Amount $5,032
Tax Year 2023
Lot Size 7,510 Sqft
Acres 0.17
Property Description
This beautifully updated patio home is in the heart of North Central Phoenix, situated in the coveted, gated Villa Tercera community. The layout is bright and open and combines modern style with a warm, vibrate atmosphere. The kitchen is a true standout, featuring stainless steel appliances, elegant countertops, and plenty of cabinet space. The interior features an informal family room, formal living room, formal dining room, an air conditioned sun room and private office. Enjoy the private and serene outdoor space, featuring a private pool/hot tub, multiple seating areas, and the bonus of a private, air conditioned studio. This property is perfect for entertaining and can accommodate both large and small gatherings. Close to fantastic dining, shopping, and outdoor activities.
Location
State AZ
County Maricopa
Community Villa Tercera
Direction From Central and Glendale, head east. Turn right into the Villa Tercera Community and enter through the gate. Follow the road around and past the community park. 6825 is on the right.
Rooms
Other Rooms Family Room, Arizona RoomLanai
Den/Bedroom Plus 3
Separate Den/Office Y
Interior
Interior Features Eat-in Kitchen, Breakfast Bar, Pantry, Double Vanity, Full Bth Master Bdrm
Heating Natural Gas
Cooling Refrigeration
Flooring Carpet, Tile, Wood
Fireplaces Number 1 Fireplace
Fireplaces Type 1 Fireplace
Fireplace Yes
Window Features Sunscreen(s)
SPA None
Laundry WshrDry HookUp Only
Exterior
Garage Spaces 2.0
Garage Description 2.0
Fence Block
Pool None
Community Features Gated Community
Amenities Available Management
Waterfront No
Roof Type Tile
Private Pool No
Building
Lot Description Desert Front, Grass Front, Grass Back
Story 1
Builder Name Unknown
Sewer Public Sewer
Water City Water
Schools
Elementary Schools Madison Richard Simis School
Middle Schools Madison Meadows School
High Schools Central High School
School District Phoenix Union High School District
Others
HOA Name Management Support S
HOA Fee Include Maintenance Grounds
Senior Community No
Tax ID 161-20-087
Ownership Fee Simple
Acceptable Financing Conventional
Horse Property N
Listing Terms Conventional
Financing Cash
Read Less Info
Want to know what your home might be worth? Contact us for a FREE valuation!

Our team is ready to help you sell your home for the highest possible price ASAP

Copyright 2024 Arizona Regional Multiple Listing Service, Inc. All rights reserved.
Bought with HomeSmart

"My job is to find and attract mastery-based agents to the office, protect the culture, and make sure everyone is happy! "






